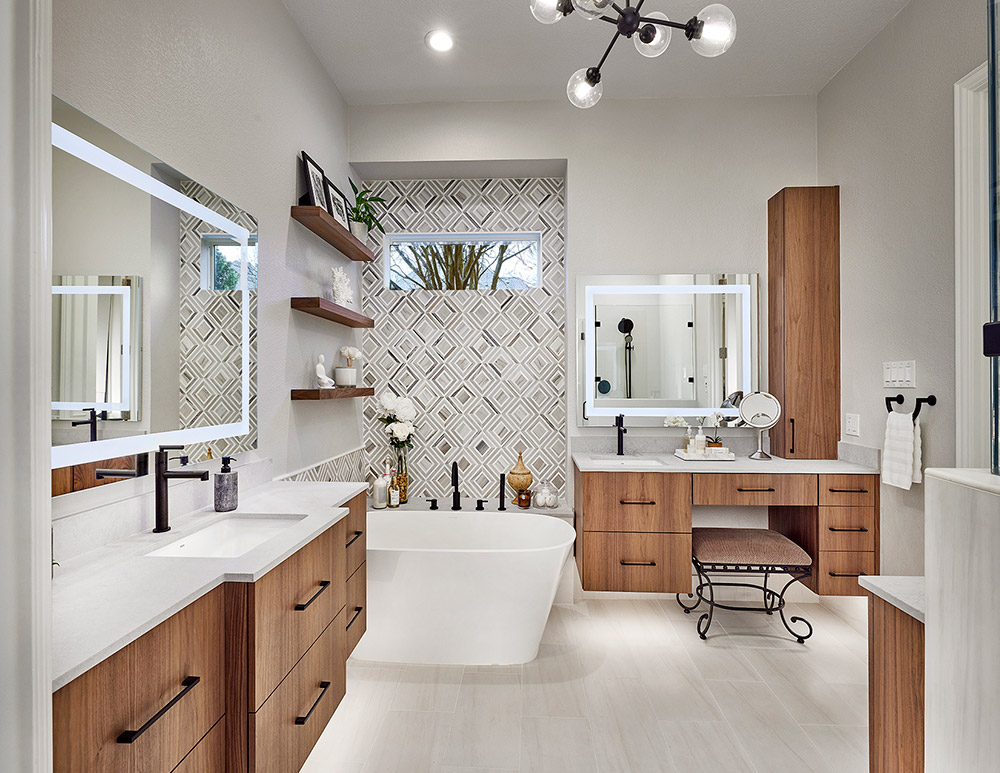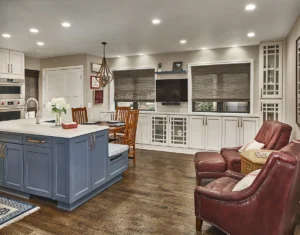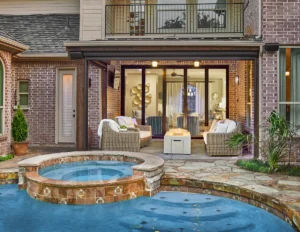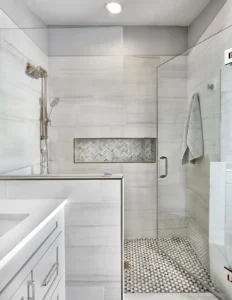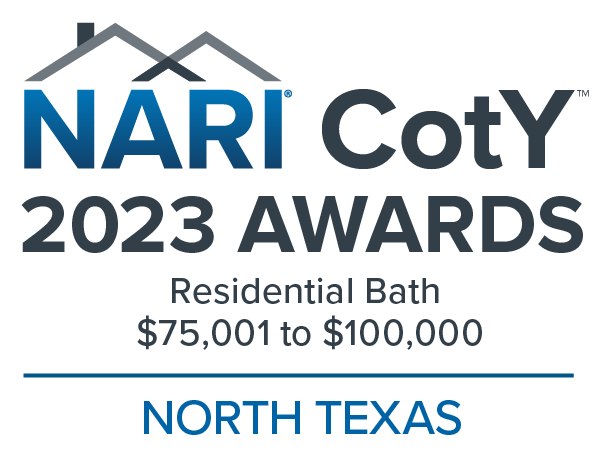

2022 Chrysalis Awards:
Bath Remodel $75,000-$100,000
PROJECT OBJECTIVE
As empty nesters, it became time to focus on taking care of oneself and to create a healthier personal space. Such was the case for these amazing folks who put aside their own personal needs while raising a family and building a business. Their existing builder grade Tuscan bath lacked necessary storage in all the critical areas, not to mention the lack of a linen cabinet. The shower was spacious but remained unused for many years due to a water leak and the necessary time to renovate it properly. The corner tub was a throwback to the 80s with an oversized window above it. And over time, their styles changed dramatically from heavy Tuscan to Modern with clean lines.
With that in mind, our design team decided to take this outdated Tuscan bath to a Modern Mid-Century retreat. A place that would awaken the senses, provide the tranquility, elegance, and peace upon entering the space, something that is much needed in today’s hectic world.
CHALLENGES
- LAYOUT: Since the footprint of the space was fixed in the current location, without an option to expand, the layout had to remain. We chose to focus on optimizing each critical area with ideal solutions.
- MEANINGFUL STORAGE: Each vanity needed meaningful storage plus a dedicated linen cabinet.
- TUB, PRIVACY AND THE WOW FACTOR: The tub location proved to be a bigger challenge due to the footprint of the space and an oversized bay window. The Bay window did not offer necessary privacy and had a deep framed deck directly behind it that leaked over the years. Our objective was to create an ideal space for the tub, add the necessary privacy, and create that wow factor.
SOLUTIONS
- LAYOUT: Our goal was to optimize each critical area with ideal solutions. We successfully created a beautiful space and optimized storage solutions using Crystal Encore Custom Frameless Cabinetry.
- MEANINGFUL STORAGE SOLUTIONS: Many storge solutions were created with Crystal Encore Frameless floating cabinetry and floating shelves. Beautiful walnut vanities add so much more space for everything with the amazing Crystal frameless construction. Her vanity includes a makeup area, plenty of storage in each drawer, including a sink drawer and a recesses tower for everything else. His vanity now offers generous sized drawers for dedicated storage just for him. A dedicated linen cabinet is now located at the base of the shower.
- TUB, PRIVACY AND WOW FACTOR: Two design modifications had an epic impact. First, the floating vanities, His vanity was reduced to 18” depth on each end to allow for better access to a freestanding tub. Second, replacing the oversized window with a transom added the necessary natural light and privacy. The wow factor was added with the beautiful marble mosaic on the entire wall surrounding the tub. We installed a freestanding tub in the same location with improved aesthetics and function.
- SHOWER: Optimized in existing location with added features such as a pony wall that houses a hidden recessed shampoo niche and provides the necessary support for the new floating linen cabinet. We added better quality plumbing fixtures, white porcelain large format tiles and frameless shower enclosure.
- Simple designs, clean lines and quality products will provide many years of enjoyment and happiness.
MATERIALS USED
Cabinetry: Crystal Encore Frameless Floating cabinets. Wood Species: Walnut, Door style: Springfield – Color: Natural, Sheen – Flat
Plumbing fixtures: Newport Brass – East Linear Collection in Matte Black Tub: By Victoria + Albert Vetralla Tub Volcanic Rock 58-3/4” X 29- 1/8” X 22” High –
Toilet: Carlyle II One-piece toilet and S550E Washlet By TOTO
Sinks: TOTO LT1535G Undermount lavatory with CeFiONtect glaze
Moisture membrane Schluter Kerdi Membrane.
TILES: Shower walls: Citizen Civilian Lappato by Emser – Shower Floor: Marble systems Skyline and Alvenza Mosaic Surround: Marble Systems / Talya YNR10045 Dolomite & Skyline Yildiz. Floor tile –and Baseboards: Marble Systems Lasa Aurora 12” X24”
COUNTERTOPS: Caesarstone quartz – Airy Concrete Rough
ELECTRICAL: Robern LED 4000K YM836RIFPD4P – Recessed cans 3500K 1200 Lumens LED Modules by Cooper Halo. Chandelier by RH Matt Black.
Thank you for the opportunity to share this beautiful bathroom as expressed through the vision of a newly designed master bath.
