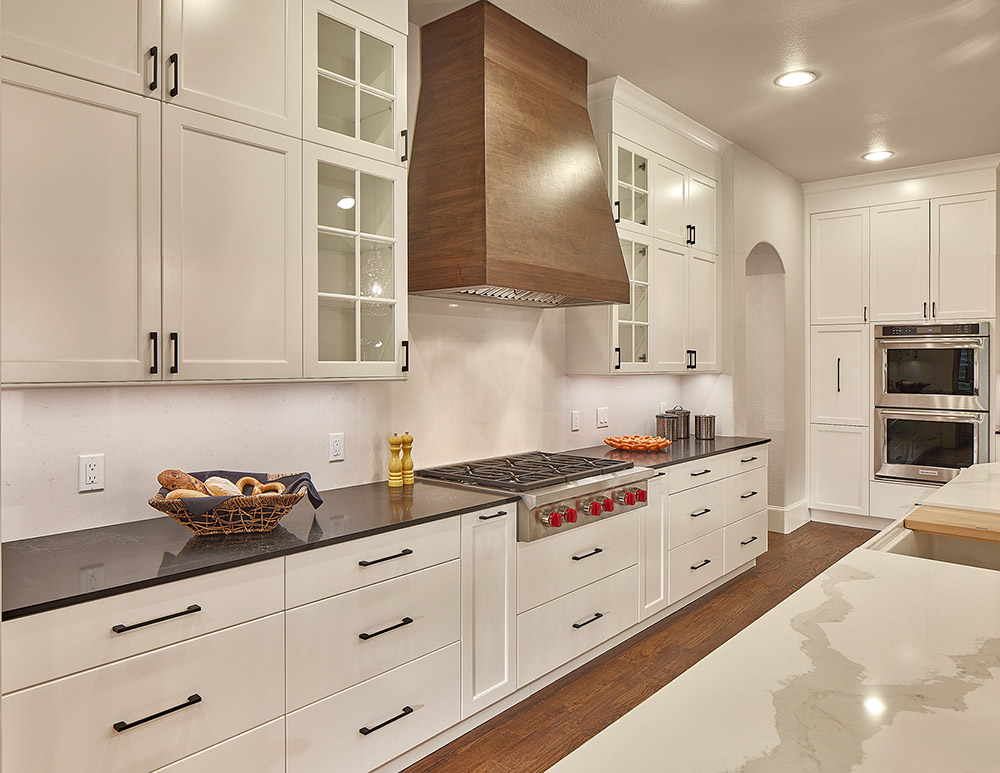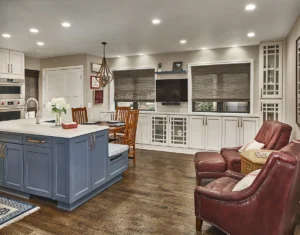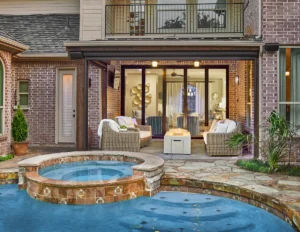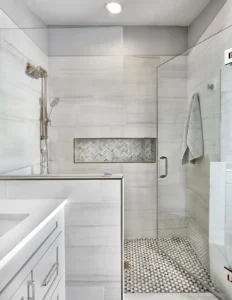PROJECT OBJECTIVE
The entire kitchen, kitchen cabinetry, hardwood flooring and baseboards were destroyed by water damage that occurred during storm Uri, the epic Texas freeze in February of 2021. During the freeze the family had lost power for several days, as such they sought refuge in a nearby hotel with their 2 young kids. While they were away, the water ran for a several days from a busted copper water line in a nearby bathroom.
The clients took this opportunity to rebuild the kitchen and decided to add a higher level of quality to everything associated with the experience of a kitchen and its use. During the design phase of our process, the family was transferred to Houston due to a career change. However, that did not stop the clients from their decision and desire to make the necessary upgrades to a kitchen they wished were there when they originally purchased the home. They knew, making these specific changes to this kitchen would actually add “real value” to the most important space of a home, the kitchen. Adding meaningful changes, they knew the next owner would appreciate when purchasing a million dollar plus home.
GOALS AND CHALLENGES:
LAYOUT: The existing layout seemed ideal on the surface with the working triangle in just the right location, however, the space did not function well as it was intended. There was too much space between critical points of the triangle and the lack of proper functional storage at each location. Not to mention, the breakfast room table being in the middle of a main walkway.
CABINETS: The cabinets were large and looked beautiful on the surface, however, they did not have the necessary storage where it was needed for prepping food, necessary utensil and spice storage when cooking food. In fact, the island was very small and lacked the necessary storage where it was needed most. The kitchen did appear grand, that is until you started using it and then, realized nothing was as it should be.
ORGANZIATIONAL SYSTESM: There were no organizational systems, no rhyme or reason for the cabinetry plan. Preparing for a meal took more time to plan and gather everything needed because the pantry and everything needed for cooking was too far away. No real organizational systems or proper storage solutions were considered when the kitchen was originally designed.
APPLIANCES: We were able to re-used all appliances with the exception of the microwave.
STYLE AND MATERIAL SELECTIONS: Much needed material upgrades with durable and more functional systems were needed to make this kitchen the value that it should be.
SOLUTIONS:
LAYOUT: We kept each component of the working triangle in its current location; however, we perfected each area by expanding the cabinetry footprint to each critical area and adding necessary organizational systems where needed. Each space now provides the user with the everything needed for each task to function ideally.
ISLAND: We chose to expand the size of the island in order to add meaningful organizational systems and functional components to a critical area of a kitchen. The island now serves as the breakfast table, proper prep area and storage solutions
CABINETRY: We opted to implement the very best in cabinetry construction and finish by designing the kitchen in Crystal – Encore – Frameless custom cabinetry line. The Custom designed island is walnut, walnut drawer box construction with dovetailed drawer-boxes, BLUM bottom mounted, full extension, soft close glides and hinges, many organizational systems. With a baked-on Crystal custom velvet finish to finish off the look of these amazing cabinets.
Integrated LED under cabinet lighting and interior cabinet lighting.
CUSTOM HOOD: Custom designed and built hood in Walnut, large apron-front kitchen sink with all the organizational systems and Newport Brass kitchen faucet, just to mention a few things about the upgrades.
Other Materials:
- Caesarstone Calacutta Maximus Quartz countertop on the Island and the Perimeter countertop in Empira Black with Caesarstone Frosty Carrina backsplash. What a yummy combination.
- Butler’s Pantry was designed to be the blend of these two woods and all the other material finishes.
- FLOORING: They install custom 3 – 1/4” White Oak hardwood with a light scrape and finished it off with a water based satin sealer.
- FIREPALCE: was updated with a modern look of Caesarstone Quartz at the fireplace surround with a split face marble stack stone – Hand Hewned Fireplace mantel
Now, that’s adding meaningful changes to a home that’s now worth buying for a million plus.



