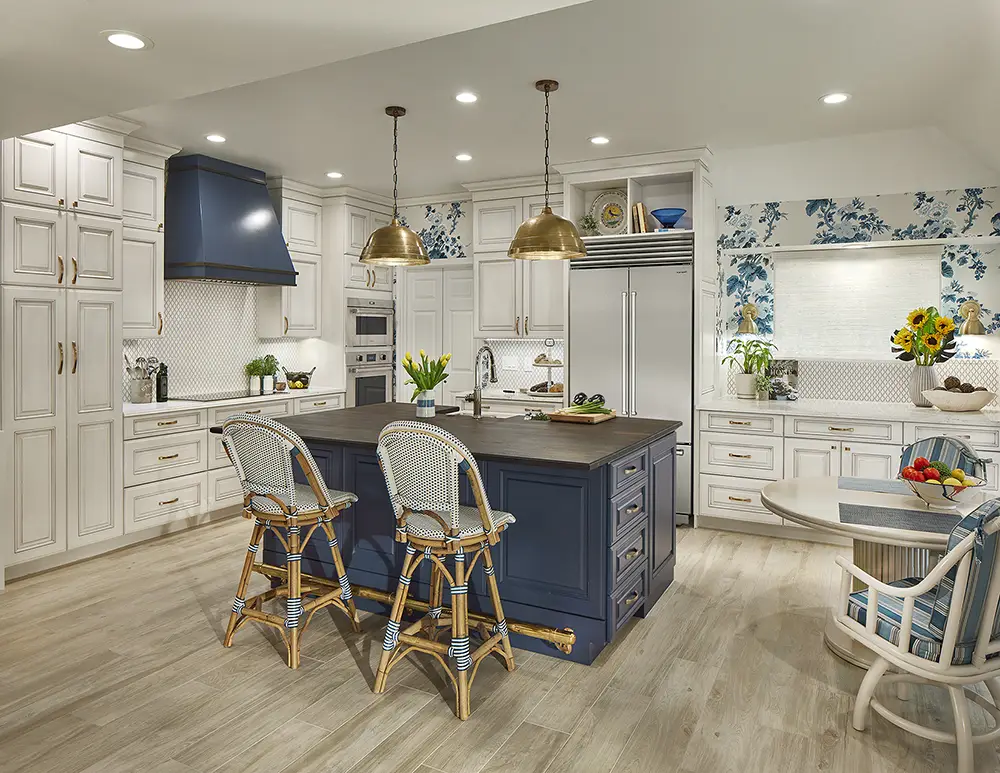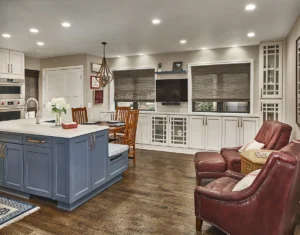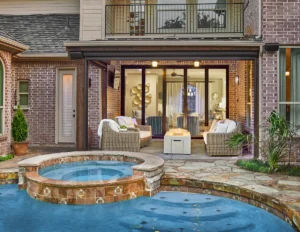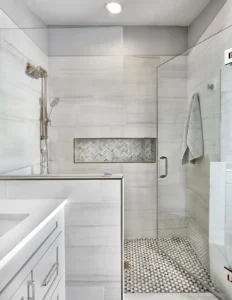Written by Melinda Dzinic
A beautifully designed and remodeled kitchen project in Richardson, Texas.
This busy academic couple had one primary objective for improving their kitchen and family room spaces: make the upgrades needed to create meaningful cooking experiences even while aging in place. In order to meet this goal, our team would need to unite the kitchen and family rooms by eliminating walls between those two spaces, overcoming ceiling height differences, and redesigning the overall layout to improve the experience of a two-cook kitchen. To improve the cooking experience, we would need to rebuild the cabinetry with the right solutions, incorporate quality to the cabinetry building structure, and add organizational systems necessary for aging in place. Finally, we had to address the appliances that make cooking possible, the most important aspect of any kitchen, strategically placing them to meet the working triangle and improved aesthetics of a Country French-styled home. Ultimately, we were asked to design and rebuild a place where the family could create meaningful memories and foster a passion for French cooking while celebrating a life that is truly worth living.
CHALLENGES
As with any project, our team had to overcome specific challenges to make this dream kitchen possible.
Material Availability
Because of the Covid pandemic, availability of quality products was depleted. New product production stalled due to shortages of qualified labor needed to build products such as cabinetry, appliances, plumbing, and lighting fixtures, and many components needed to build these same products were also unavailable. We faced 12–18-month lead times for appliances and 24-week lead times for cabinetry while other products were delayed without notice for unconfirmed periods of time. These delays and shortages meant one missing component, big or small, could delay the project until it became available or could be substituted. Through these delays, we focused on keeping our client happy, but no one can truly be happy when their home is turned upside down. But this couple stayed joyous for the entire duration of the project. It soon became obvious that we would have to create a different process for planning and completing all future projects.
Layout and Framing
The open space concept proved more challenging than we imagined. To create the open layout and unite the family room with the kitchen and breakfast room, we were faced with framing challenges of epic proportion due to the load bearing wall and the ceiling height differences between the two spaces. The family room had wide soffits with a vaulted ceiling while the breakfast room had angled ceilings on 2 sides with a soffit that hid load bearing framing between the kitchen and the breakfast room. The breakfast room was part of the kitchen space, but the ceilings were at different heights. Our goal was to make the ceiling heights the same.
Window Bump-Out
We wanted to add storage to critical locations near functional spaces and create a new breakfast coffee center. After demolition, however, we discovered that the existing framing protruded into the breakfast room, preventing the full use of this space.
Plumbing and Electrical
Because the existing sink and associated plumbing and electrical lines were in the wall separating the family room and the kitchen, all had to be relocated to a more convenient space to accommodate the working triangle in the new island.
SOLUTIONS
Layout and Framing
- Installed LVL Load-bearing Beams. We omitted the barrier between the family room and kitchen by installing load-bearing LVL 18” custom sized beams and added a framed soffit between the family room and the kitchen to keep the beauty of the vaulted ceiling in the family room.
- Leveled the Ceiling Heights. We reframed the ceiling in the kitchen and breakfast room to level out the ceiling height and create a larger, unified space.
- New Island: We added a multi-purpose island with a farmhouse sink large enough for washing oversized cookie sheets and pans. The island includes lots of convenient storage on each side and a butcherblock countertop for prep work and dining.
- Bumped out a Window: We reframed the window wall with the bump-out and installed a wider window, which we raised off the finished floor. We added base cabinetry to the front of the framed wall under the window. That created an extra deep countertop surface begging to be used for the coffee station and food trays while dining in the breakfast room.
- Moved a Refrigerator: We relocated the refrigerator to be closer to the eating area and behind the sink for food storage and ease of access.
- Redesigned the Pantry: After omitting the oversized corner pantry, we added dedicated pantry pullouts in the new cabinetry.
- Rerouted Plumbing and Electrical Conduits. We cut out a 12” x 10’ area of concrete in order to reroute the sewer line, hot- and cold-water lines, and electrical wiring to the new island.
Meaningful Changes and Storage Solutions
We recommended Subzero, Wolf, and Cove Appliances for the entire kitchen, a brand we have come to trust and depend on in this post-pandemic time where quality and dedicated service cannot be overlooked. The many benefits of a Subzero refrigerator with the ability to preserve fresh fruits and vegetables longer than any other refrigeration unit played a critical role in the decision-making process for this family.
PRODUCTS USED
- Custom Cabinetry: Bellmont custom-built cabinets with dovetailed maple hardwood drawers, BLUM bottom-mounted full extension glides, and European hinges. Drawer organizers, pantry pullouts, and Servo-drive 18” trash drawer with drawer above it in the island.
- Appliances: Subzero 42” fridge, Wolf induction cooktop, wolf M-Series Convection oven, Wolf Speed Oven, and Cove Dish washer.
- Perimeter countertop: Caesarstone 3CM Attica White Polished
- Island: Walnut butcherblock by Café countertops
- Sink: Farmhouse fireclay sink by Blanco
- Faucet: Empressa Pull-Down Faucet
- Floors: Boise Collection – Country Floors – Bambou Natural Hardwood in Porcelain tile
- Lighting: Layered lighting using LED retrofit ceiling mount fixtures, LED undercabinet / over cabinet lighting.
- Decorative Lighting: Sedona Oxidized Pendants
- Destination Lighting: (2) Farmhouse Industrial Sconces



