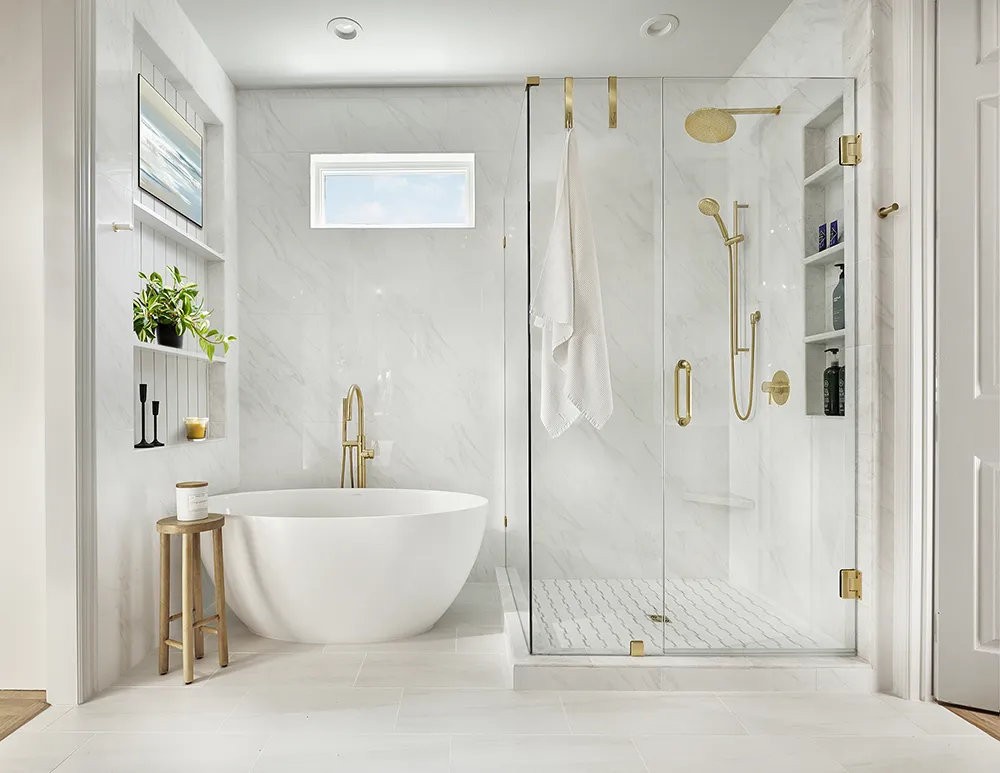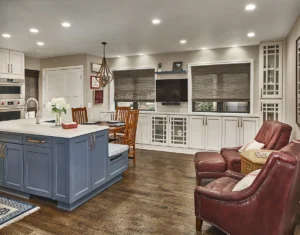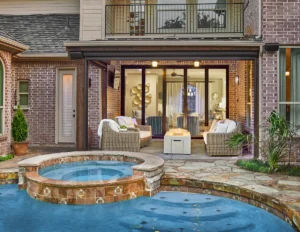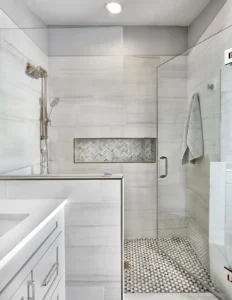SUMMARY
A dysfunctional space built by someone who loved angles a little too much, we made a big impact in this project with a tonal shift to better match the owners’ style and layout corrections that improved the overall flow and functionality of the room. We prioritized improved storage solutions and layout changes that enlarged particular elements without increasing the overall footprint of the space. The homeowners wanted a “peaceful place to start” each day that included luxury elements to create a feeling of Elevated Elegance instead of the chaos they felt stuck with when we first began.
DETAILS
Our primary goal for this project was to bring a sense of order and peace to this space, adding much-needed storage and functionality without sacrificing key elements like the bathtub. We planned to substantially increase the size of the tiny shower, add meaningful storage to the vanities that was sorely lacking, improve the layout and functionality of the closet, and straighten out an oddly-angled wall that limited the potential of the space.
Our secondary goal was to improve the overall aesthetics of the space to match the owners’ preferred style. They wanted a luxury spa experience, and it was our job to deliver it. Instead of the original browns and tans with heavy wood accents and extensive tile work, we wanted to lighten up the space to create a more uplifting environment. We brought in brighter tones, like whites and golds, to contrast the unique dark grey wood grain of the cabinetry that helped ground the space without making it too masculine.
CHALLENGES
- Layout: To truly improve the layout and adding much needed privacy, we had to straighten out the oddly angled walls and entryways, despite the challenges the framing of the second floor could pose.
- Unforeseen Plumbing Circumstances: When we began demolition, we discovered the main water line was located inside one of the angled walls. In order to create a functional layout, we had to re-route the hot & cold plumbing lines through the solid concrete foundation.
- Shower & Tub: The existing space was too small for both a full-size tub and shower, but it was too large for just one of them. Enlarging the shower was non-negotiable; but with no room to expand the footprint where the shower and tub would be located, we had to get creative.
- Exterior Finish Out: The need for both privacy and natural light created a different kind of challenge – the exterior brick finish out.
- Functionality & Storage: To improve the functionality of the tiny closet, we needed to add creative storage solutions and layout changes without expanding the footprint of the closet at all – a next to impossible task.
SOLUTIONS
- Layout: We reframed the primary bedroom entry to create a straight wall in the bathroom with the added benefit of a more private entrance to the primary suite. We realigned the access into the water closet, eliminating the unnecessary angled entry walls to properly align the space and creating better entries for both the water closet and the homeowners’ closet, all while taking necessary precautions to ensure the structural integrity of the second-floor framing.
- Unforeseen Plumbing Circumstances: Though it required extensive work, we relocated the plumbing through the concrete foundation to create the ideal layout.
- Shower& Tub: Initially, we though to create an open wet area, but the homeowners preferred a closed-in shower. We used glass for the shower walls to keep the open feel and chose a smaller, rounded oval tub that perfectly fit next to the shower without appearing disproportional or out of scale with its surroundings.
- Exterior Finish Out: We chose to keep a window in the space, but significantly reduced the size and swapped the outdated glass blocks for a clear window pane. Though it was difficult, we hunted down the perfect bricks and teamed up with our most trusted brick mason to create a seamless transition between the original brick and the patchwork.
- Functionality & Storage: With strategic planning and a mindfulness for maximizing space, we added a functional storage unit and reconfigured the overall layout of the closet to improve the flow and minimize the chaos.



