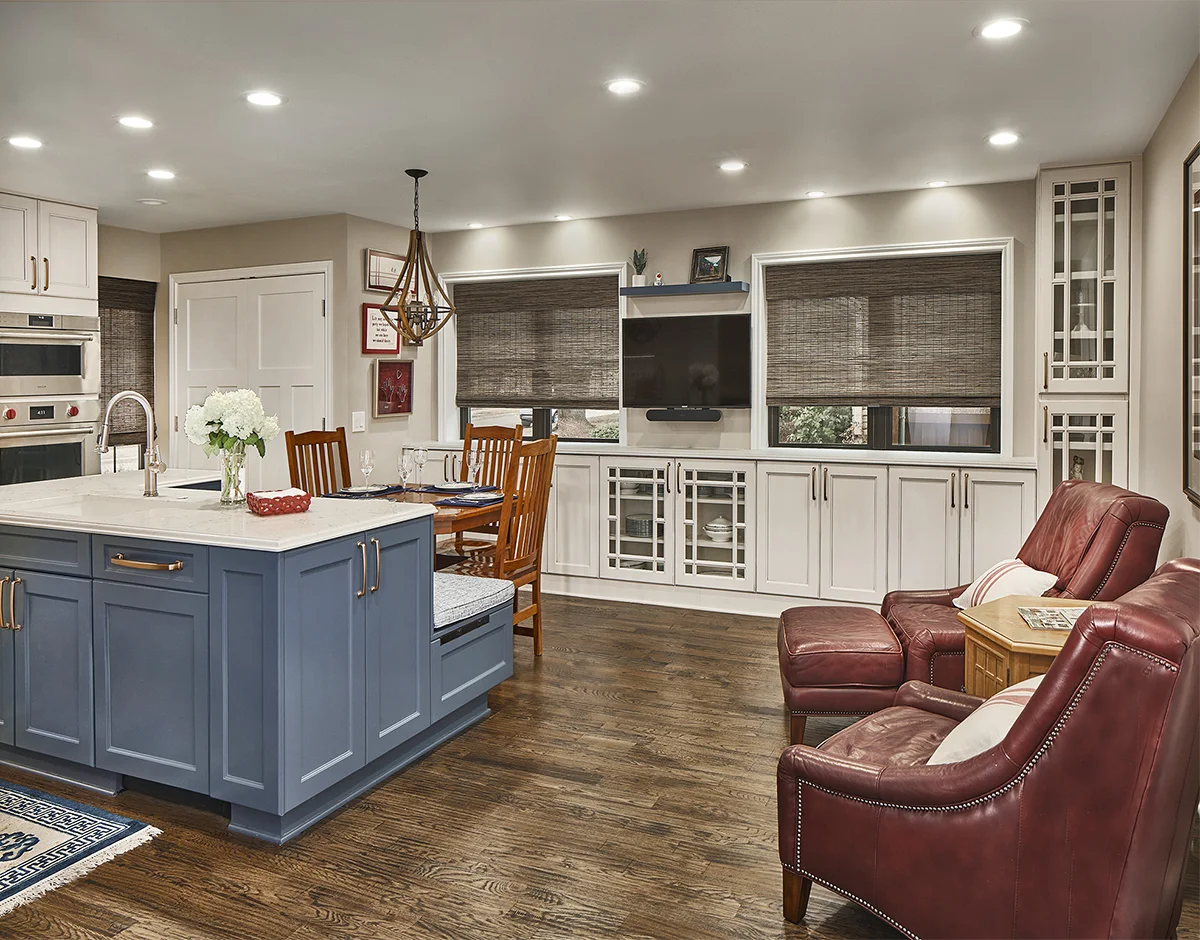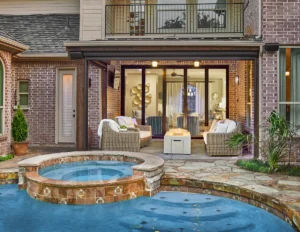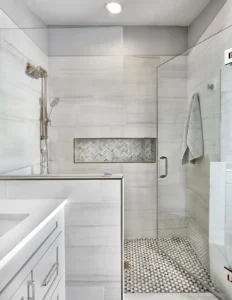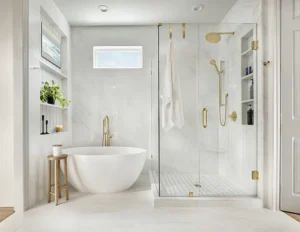
When the homeowners purchased their “starter” home in 1992, they weren’t thinking long term. They just knew they had chosen a house with an original layout in a good neighborhood. They figured they would know when it was time to move on. Thirty years later, they had gone from a young, childless couple to a family of four, to pandemic workers-at-home, to empty nesters who were finally ready to update the home they loved but knew could be improved.
We aimed to give this hard-working couple the space they deserved after years of pushing back their renovation plans to prioritize their kids. While it began as “just a starter,” we wanted to transform it into their forever home, so they could keep the house that was tied to so many amazing memories while looking forward to the next phase of their journey.
PROJECT GOALS
The homeowners had a fairly good idea of what they were looking for in their renovation project. It was our job to turn their dreams into reality. Their wish list included:
- Remove the wall between the kitchen breakfast room and living area;
- Move the laundry room to a more functional space and add storage solutions;
- Improve organization and storage in kitchen cabinetry;
- Upgrade appliances to improve the cooking and baking experience;
- Transform the un-used formal dining room into a library to house an enormous book collection;
- Remove the outdated ceiling beams;
- Maximize the limited space in the primary bathroom, with a preference for a larger shower and more functional storage space;
- Update the aesthetics of the primary bathroom to match the owners’ style;
- Upgrade the now-grown-up children’s bathroom to be better suited for guests.
PROJECT CHALLENGES
- Unforeseen Framing Issues: The existing framing was done so poorly that there was not a single piece of sheetrock in the home that was level, with about a 6-7” difference between two ends of a single wall.
- Separate Foundations: At demolition, we discovered that the existing den adjacent to the kitchen appeared to be an addition, instead of an original part of the construction as we initially thought. There was a 1 ½” difference between the original foundation and the addition’s foundation that needed to be resolved.
SOLUTIONS
- We reframed each area of the home with the proper care and attention to detail, making sure every wall was level, secure, and built to last.
- We repaired the separation with a new concrete pour between both foundations, ensuring a smooth, level surface and a strong bond between the two.



