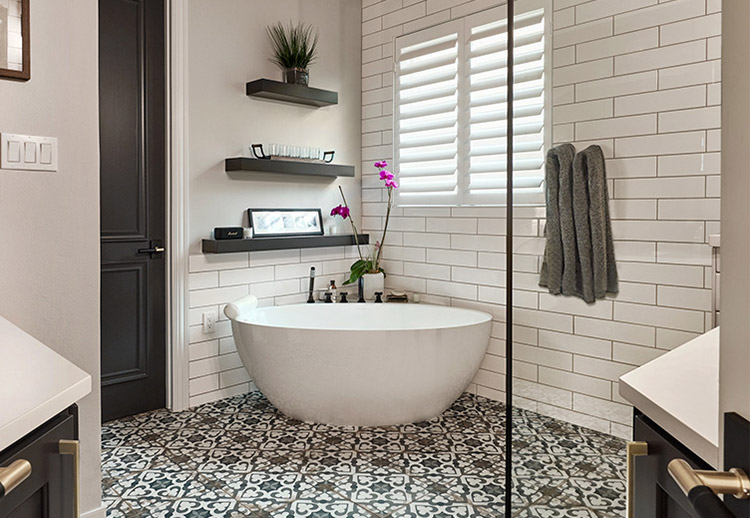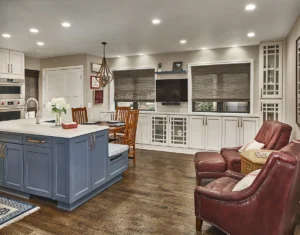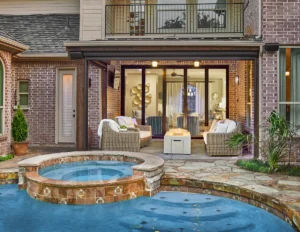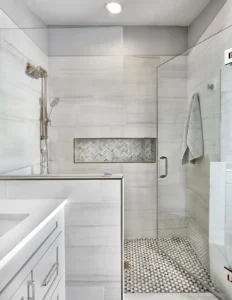From tiny to spacious without expanding the footprint. Not sure what was possible, but we did it. Our specific instructions were, “make our small bathroom more spacious, functional, add meaningful storage for all the products off the countertop and shower floor, updated the finishes to add more style”. Our goal was to give our client the very best solution we could possibly create and a special place where they could continue to create meaningful memories for years to come.
We were challenged with a multitude of issues but the biggest challenge of all, was where to find the necessary space to make this cramped bathroom more spacious without the ability to expand in any direction. The shower was too small since the space was shared with an oversized decorative deck tub; the vanity cabinets were limited in storage due to the configuration of the entry to the space, the storage for linen was never a consideration by the original builder. Giving up the tub to gain additional storage was not a consideration for these clients; they were not willing to give up the small luxury a bathtub would provide after a busy week traveling on business. Here are the amazing changes we made to make this space all it can be.
CHALLENGES
- LAYOUT: No possibility to expand the footprint in any direction and consideration for changing the layout was not possible. This tiny bathroom was surround by the bedroom, a very small closet and exterior wall.
- SHOWER AND TUB: Expanding the shower was necessary but we were limited with the possibilities since the client’s wish was to keep the tub and keep the existing window above the tub.
- STORAGE: How to add the necessary storage in a tiny space without a viable option of a linen cabinet and no options to relocate vanities. In addition, any meaningful storage was minimized by the angel of the entry into the space.
SOLUTIONS
- LAYOUT: We chose to keep the existing layout and found ways to optimize each area of the space by removing the wall between the tub and shower, we were able to create a more spacious walk-in shower by angling the tub as the main feature of the space when walking in and by re-directing the entry to the shower from a space between the tub and shower where we previously had a wall.
- SHOWER AND TUB WALLS: The options to unite the wet area with a dry area was possible with the use of the Schluter Linear Drain, access to the shower from the back and the use of decorative floor tile thorough the space. We lowered the concrete floor level of in shower in order to relocate and install the linear drain. The pony wall in the shower now houses the plumbing valves.
- TUB LOCATION: We chose to install a smaller freestanding tub By Victoria Albert in order to be able to angle the tub and create a larger space between the shower and tub, making the bathroom look and feel larger.
- STORAGE: The new custom cabinetry was built for the space with specialized features for everything each person hoped for.
- Vanities now feature two oversized drawers a dedicated grooming pull-out, and the angled corner of each vanity now has a door with corner shelves for lots of added storage.
- The addition of Recessed towers above each vanity has adjustable shelves and affords each person to house personal toiletries and the extra storage they previously did not have but hoped for.
- Above toilet storage was an asset for the linen and TP storage.
MATERIALS USED
- Plumbing fixtures: Rohl – Lombardia Collection in Matte Black
- Tub: By Victoria + Albert Corvara Tub Volcanic Rock 59” X 31 ½” X 21 ½” High –
- Toilet: Aimes One-piece toilet and S550E Washlet By TOTO
- Sinks: TOTO Undermount lavatory with CeFiONtect glaze
- Schluter Linear Drain – Tile-able drain cover – Moisture membrane Schluter Kerdi Membrane.
- Schluter SHELF- E Matte Black Shampoo corner shelves
- TILES: Floor tile – Rhapsody Space Porcelain tile by Emser
- Shower tile: Ceramic Color Wheel Gloss – Arctic White 4” X 16” Ceramic Tiles
- COUNTERTOPS: Caesarstone quartz – Pure White 1141 Polished.
- Custom Cabinetry – By Bellmont – Door Style Highland – Painted finish in Cityscape
- ELECTRICAL: Electric Mirror for her vanity and Danes 3 down light / aged brass by Capital Distributing. 3500K 1200 Lumens LED Modules by Cooper Halo. Adler ceiling Fan by Monte Carlo in White with Matt Black Trim.
Thank you for the opportunity to share this beautiful bathroom as expressed through the vision of a newly designed master bath.



