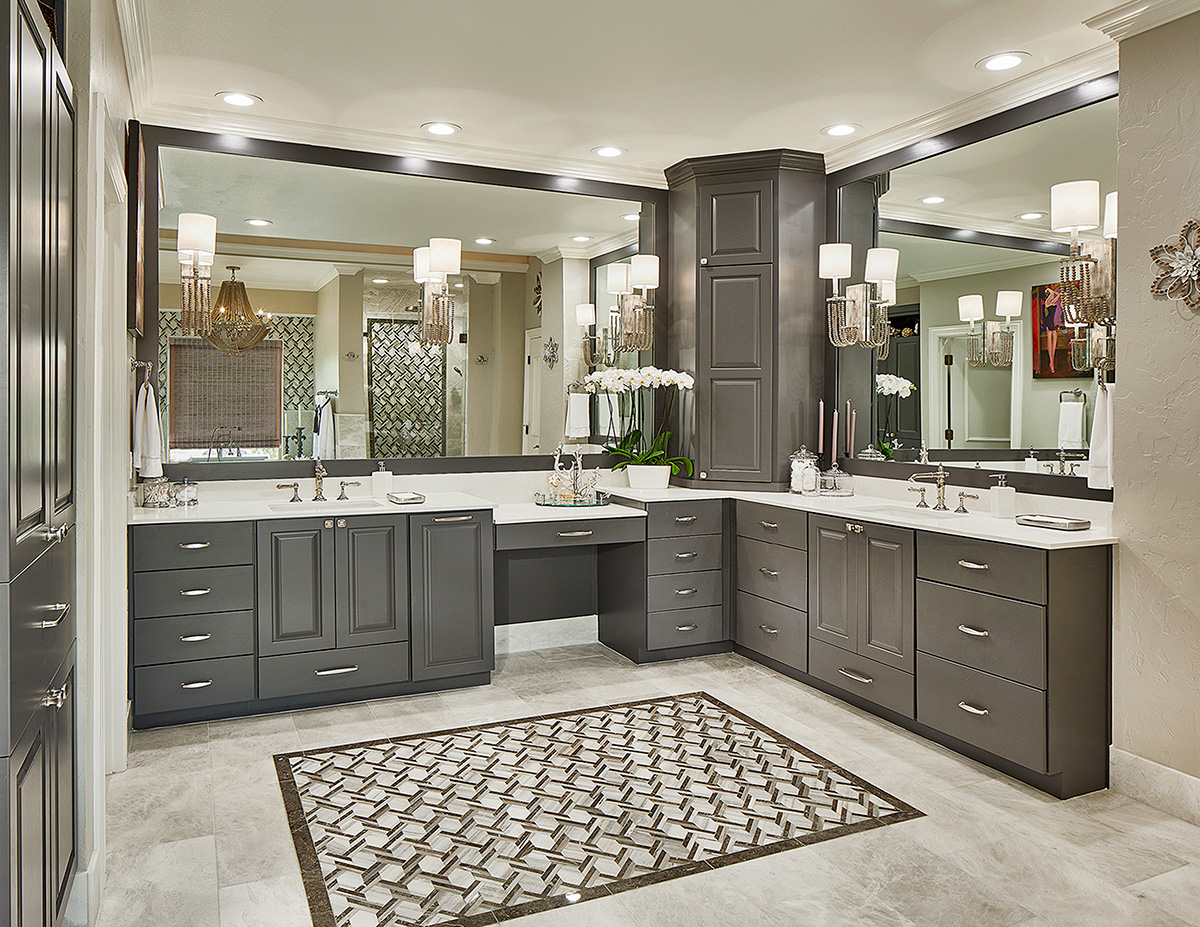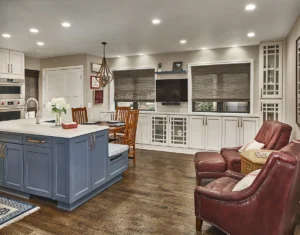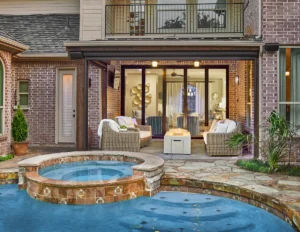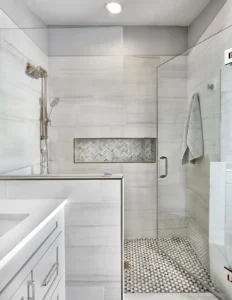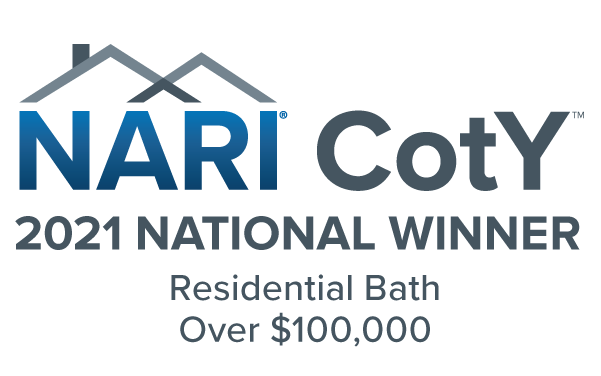

A beautiful lady, a man in love, and a Master Bath retreat.
Ladies and Gentlemen, we are proud to present the “King Arthur: Master Bath Retreat”!
We featured this project previously in January 2019 as our “Project in Progress”. The bathroom was designed as a surprise gift by a loving husband to a wife for her 50th birthday. With COVID-19 nearly behind us now, the bathroom has finally been finished and is now adding quality to this couple’s life. We are proud to feature this amazing master bathroom retreat, fit for a king and queen. In case you forgot the fairytale background to this story, here it is again.
It was one sunny afternoon this past October, that I personally received a phone call from a highly respected colleague; he was calling to see if we would consider helping him redesign and renovate a master bathroom for his personal home. However, there was a caveat–the entire design had to be done in secret because it was a gift for his wife’s upcoming 50th birthday. WOW! What a challenge and how exciting to be part of this journey of love in action.
When we met to discuss the project details and reasons for wanting to make the changes to their existing space. The problems were there from the moment they moved in, and Mr. “E” was eager to share his wife’s real concerns, pains, and challenges with the master bath. But apart from the apparent problems was a delightful vision for what could be.
Her romantic vision for this master bath was a clawfoot tub that would fit perfectly in front of a dual-sided fireplace next to a window overlooking their beautiful garden. It immediately drew me into a clear vision for the room, that included his wife soaking in the tub on a cold winter day with the fireplace on. “How perfectly amazing”, I thought to myself.
PROJECT OBJECTIVE
- Install a freestanding clawfoot tub with an old-world tub faucet and handheld sprayer in front of the window.
- Install a dual-sided fireplace with a chandelier above it.
- Redesign the cabinets to include superior organizational systems and space for everything the wife doesn’t currently have but both needs and deserves.
- Create a sitting make-up area so she can enjoy her mornings more as she’s getting ready.
- Design the shower around luxury and benefits. This would include quality plumbing fixtures with continuous and strong water flow: body sprays for the aching back, handheld sprayer for convenience, a rain head that offers a genuine rain shower experience, and zero thresholds for aging in place.
- Create better storage in a convenient location other than an oversized water closet.
- Replace the existing bidet with a toilet that offers all the benefits of a bidet without two toilet bowls in an oversized space.
- Better lighting with architectural and decorative lighting to celebrate a lifestyle that unites the space.
- Simple designs and quality products that are built to last while providing the enjoyment and experience both husband and wife deserve.
Now that we had our vision and goals for the project, our design team got busy working through the details of their space and wish list. This is what we came up with.
OUR SOLUTIONS
To optimize the overall space, we reduced the size of the existing water closet to house a new TOTO toilet with a built-in TOTO washlet 350s bidet. By doing so, we were able to make the main area of the bathroom larger, giving Mrs. “E” much-needed storage space in her cabinetry. This also gave us the freedom to create the sitting make-up area and a corner tower that could house all her extras.
- We made the vision of a beautiful clawfoot tub in front of the window a reality and went a step further to create even more gravitas by redesigning the window wall with a beautiful mosaic tile by marble systems. For the clawfoot tub’s hardware, we specified a Newport Brass tub deck faucet with an integrated handheld sprayer in Polished Nickel.
- We designed cabinetry with Starmark Custom Cabinet, using their custom painted finish with dovetailed drawer boxes, BLUM full extension, soft close mechanisms, bottom-mounted glides, and concealed European hinges.
- The dedicated make-up sitting area included a pull-out with a built-in outlet and added space for a hairdryer, flat iron, and curling iron.
- A Kohler Digital Shower system was designed for each of them with their pre-set showering ideals. As to not take away from the beauty of the shower’s tile design, we smartly hid the system in the same hidden closet that houses the valves.
- The new linen cabinet is now tucked inside a wall in the main area of the bathroom space, creating a more elegant line.
We hope our 3-D photorealistic images have given you an inspiring peek at the concept of this regal master bath and the love story that began this project. Now, that their dream has become a reality, they can enjoy this amazing new space for many years to come.
We want to thank Mr. and Mrs. “E” for the honor of making their dream come true.
Melinda Dzinic
