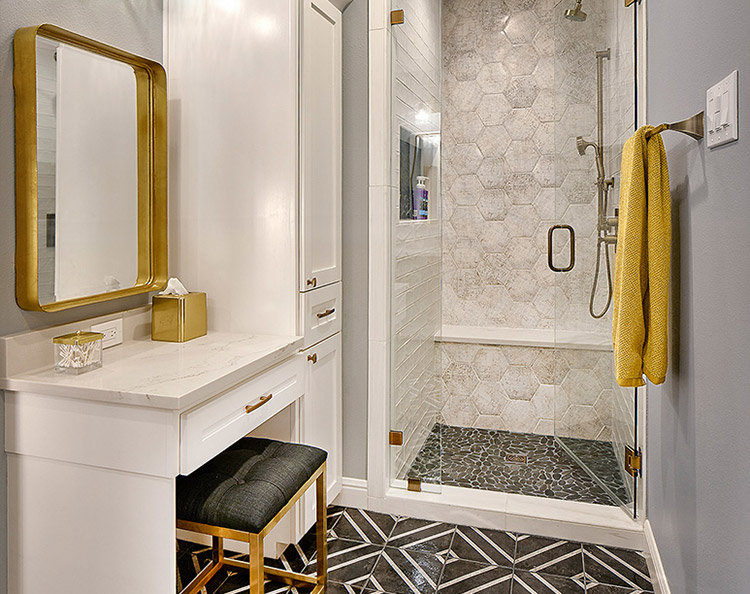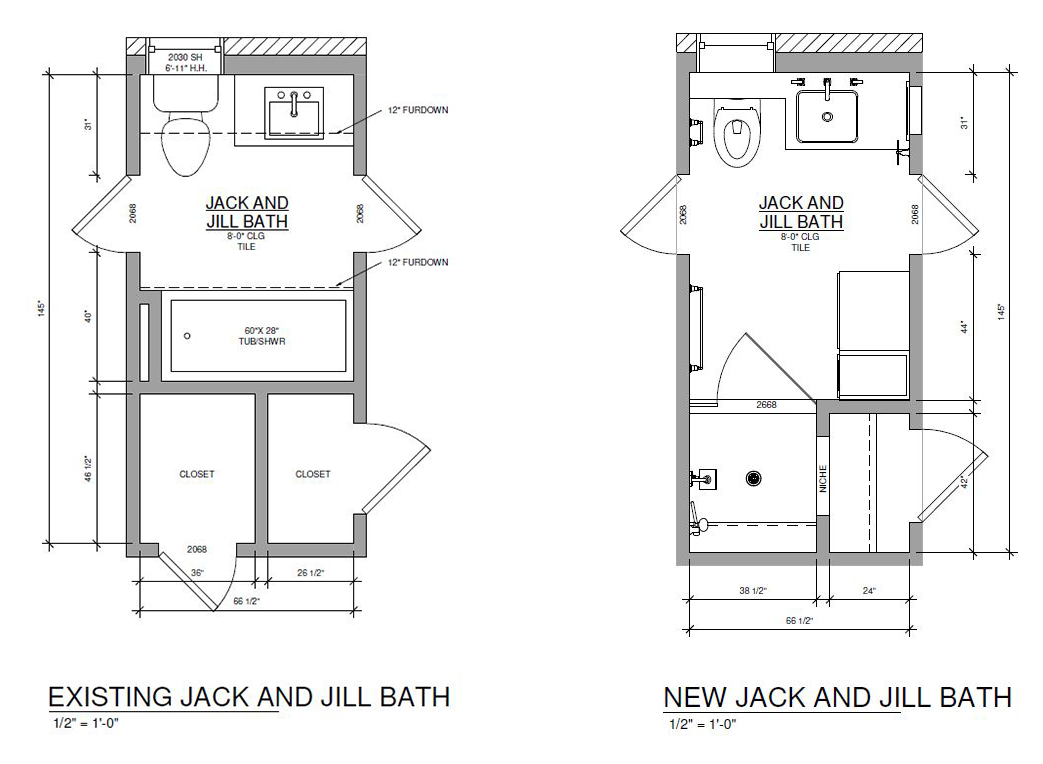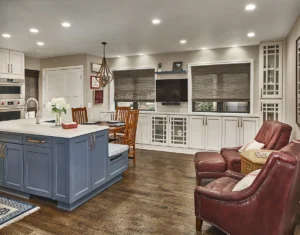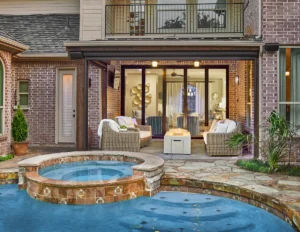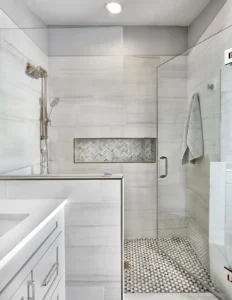A beautiful, well-kept, and maintained home—with a tiny 5’x 6’ outdated Jack-n-Jill bath used by a young, soon-to-be teenage girl and the occasional out of town guest—needed a change. So how do we create a larger footprint bathroom, with everything vital for a growing teenager, happen in such a tiny space? Good question, right?
Understand the Reasons for Desired Change & Consider How Long You Plan to Live in the Home
Truly, it all started with a lot of personal questions about the way this family used the space, as well as all the spaces surrounding the bathroom. Creating a deeper connection to the family, and their future personal needs for the next 15 years, helped me peel the onion in order to gain a personal perspective on this home and space. It was amazing to discover that the family’s daughter was the 4th generation to live in this small, family orientated community, where the owner grew up with such fond memories. She wanted her daughter to experience the same.
Our Project Objective
The project goal was to create a larger space for a growing young girl, who would soon need more room for her toiletries, makeup, and linen cabinet. There were also strong considerations of a larger step-in shower in a tiny 5’x6’ space. We considered all the surrounding areas as a possible option to expand the space without considering an addition to the home. Upon closer inspection, we discovered an unused and slightly oversized hall closet that became the greatest contender for the expansion of this tiny bathroom. However, the use of available space had to be shared with the closet for the guest bedroom.
The Magic is in the Layout
The layout was the most critical aspect of this space when considering the functional use of each component of the design, plus any physical movement within the confines. Relocating the toilet was a short-term consideration, but in the long run, keeping the toilet in its original location gave us an opportunity to utilize the space above the toilet. We planned to utilize the space beneath the window by adding a counter surface and create a new location for the sit-down makeup area.
We were able to utilize the space from the hall closet for the new step-in shower and keep the guest bedroom closet. We added a small but spacious linen cabinet, a sitting make-up area, and a well-appointed vanity with lots of room for additional storage. In addition, we were able to include a recessed cabinet with adjustable shelves, a dedicated outlet for the much-needed toiletries, and a permanent location for the electric toothbrush—always ready for use when you need it.
Quality Materials Designed to Last
Quality materials like TOTO plumbing fixtures, Caesarstone Quartz countertops, and geometric shaped tiles created a harmony of style along with a unique color palette. Together they created a timeless design for this beautiful bathroom any teenage girl would ask for.
It truly was an honor to establish such a meaningful relationship with this amazing young family prior to creating their perfect design for a tiny bathroom footprint. Doing this project has inspired me to look further for a property within this tight-knit community that’s near our Kitchen and Bath Showroom. Thank you for the honor of serving you while redesigning your space to better you and the way you prefer to live.
