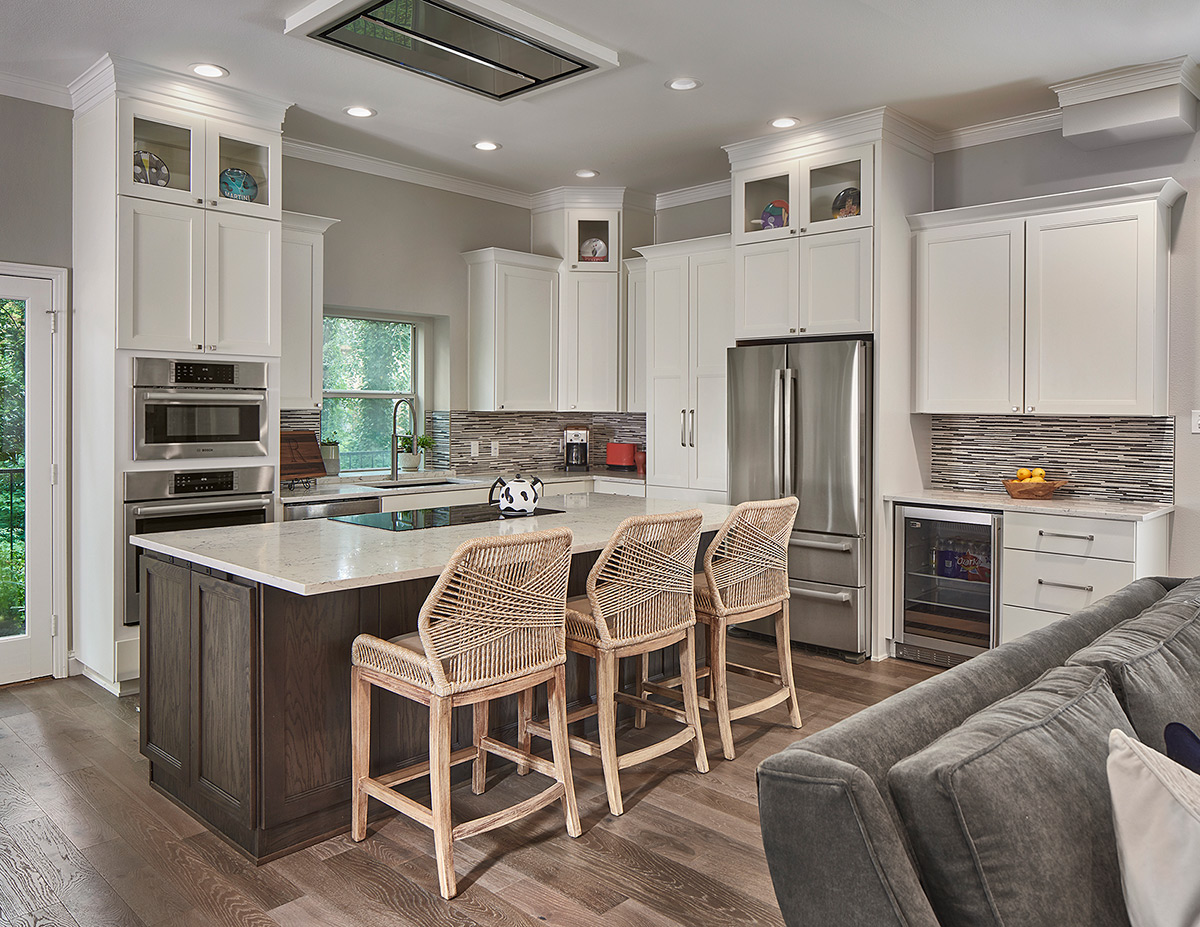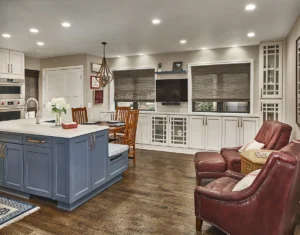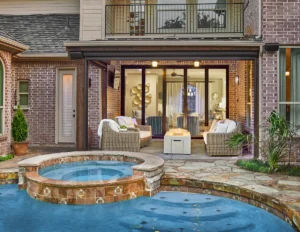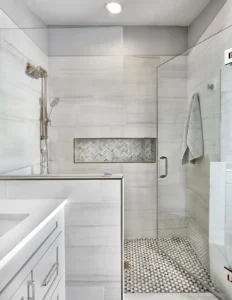A home you can retire in, especially if you’re still young enough to enjoy its beauty.
This home was chosen for its location and the beauty surrounding it. Located on an oversized lot that backs up to an amazing wooded creek area. Yes, the interior needed a lot of love, but that didn’t stop this owner from seeing its true potential and buying it as her retirement home. But before she could move into it, there were many improvements that needed to be made in order to make this home her own.
OBJECTIVES and CHALLENGES
- The kitchen and family room were too small and segmented the space with a traffic pathway that impeded a proper sitting area. The kitchen layout with a wall between the small family room and kitchen was too cramped, isolated, and needed updates. These included new appliances, countertops, backsplash, lighting, and a consideration for a better floor plan that would provide an open environment to unite the two spaces between the family room and kitchen.
- The dining room had been retrofitted as a bar with heavy and tall cabinets for much liquor storage. The bar was the first thing that was seen as you step through the front door into the foyer. Needless to say, it was not the most appealing thing one should see when entering a home.
- The staircase was not the best focal point of the space. Not to mention, safety concerns with the stability of steps and handrailing being loose. The existing steps were too steep with an oversized starter step that required resizing in order to create the right look and feel.
- The formal living room was one place whose purpose for use had to be reconsidered in consideration of how we live today. A perfect place for a home-office.
- The master bathroom and closet spaces were too small with outdated fixtures, tiles, and cabinetry with extremely small his/her closets.
- The guest bath also needed updating with much attention to detail as well as resolving issues with plumbing lines that previously were done very poorly.
SOLUTIONS
The overall solution was to unify the space with a better floorplan layout, natural hardwood floors that are better reflection of the home, and an updated color palette that is graceful and gentle on the eyes.
Kitchen and Family Room
We started by closing off the unused opening between the dining room and kitchen. We then redesigned the kitchen and living room space with a functional layout that unites the two spaces. This created a proper function and flow for each independent space as well as how they function together. The new kitchen is truly the heart of this home and receives much attention and use each day. The kitchen and the family room now act as one space for everything and everyone. The oversized island is a beautiful focal point of a space that’s packed with organizational systems and great appliances. The cooktop is in the island with a ceiling-mounted exhaust fan by Best.
The kitchen now is bright, inviting with simple clean lines, with architectural elements to showcase every detail. Adorned with the amazing beauty of Attica White Quartz countertops by Caesarstone, the simplicity and elegance of this bright and elegant kitchen is designed to transition well with time.
Yes, aging in place can be done gracefully.
Dining room and Formal Living Room
The former bar was redesigned back to a formal dining room and the formal living room is now a very cool home office. We added walls to close the formal living room off and transform it into a home office. That room now gets much more use than it otherwise would have.
Foyer and Staircase
The old staircase received some love to bring out the true beauty and potential of the entry space. We structurally secured the staircase, rebuilt the starter step, and refinished the handrail and newel posts. We then installed simple but elegant wrought iron metal balusters. The foyer now boasts of a timeless feel.
The Master Bathroom and Closet
We decided to combine the two closets and make one well-organized master space filled with organizational and storage solutions. By uniting the two closets spaces, we were able to enlarge the shower and used the former closet door as the new custom built-in linen cabinet, not to mention a much bigger master closet. We custom designed and built the vanities to house everything needed when getting ready. The bathroom entry was enlarged and now showcases a beautiful barn door.
Guest Bathroom
On the second floor was a total gut and rebuild. We built a step-in shower completed with honed marble, custom built vanity, and linen cabinet. It now has a ton of storage and new plumbing fixtures. It’s now a place that’s ready for any guest to visit for an extended stay.
CONCLUSION
Overall, this home had a good heart and bones that just needed to be brought back to life. We wanted this project to tell the story of the family occupying it and create a space for them to make memories. And after listening to the needs of the owner, working tirelessly to find just the right materials, and leaving no detail unaddressed, we were more than happy with how it turned out. The homeowner’s smile and look of happiness on their face was all we needed to know we had the job the right way.



