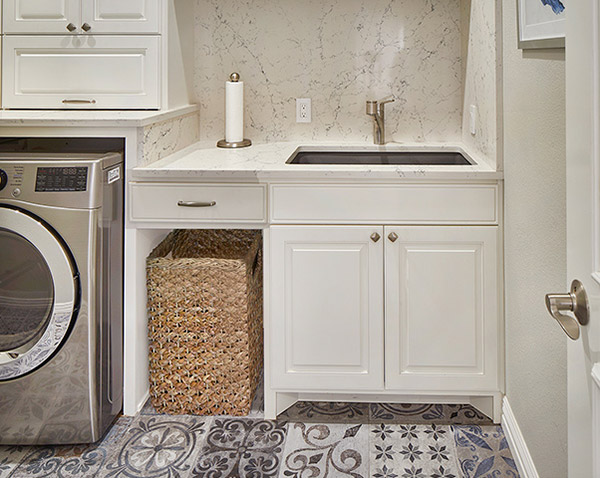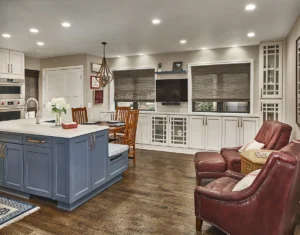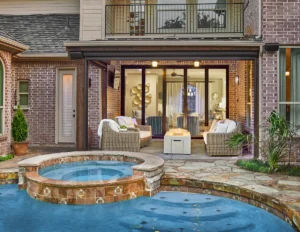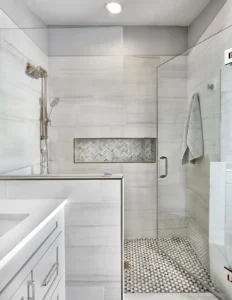In memory of a dear friend.
Not really sure that I can do this story justice, but I will do my best to describe a personal heroic story about a friend’s dream for a home and finishing it before moving on.
Over the past 12 years, we at Euro Design Build have been honored to serve Phil and Diane on many projects around their home. Last on the list was the laundry room, which had special meaning to both of them, “All Diane really wanted back then was a laundry room with a washer and dryer,” Phil recalled, thinking back to when Diane was a young bride with a new baby in tow. Fitting then, that decades later, after several homes and laundry rooms, and after a handful of Euro Design Build renovations on the rest of their beautiful home in Frisco, Diane had a vision of completing her entire home by redoing the laundry room as her final wish for this space in their home.
Diane wanted a space that felt a little bigger than the existing laundry room. She needed more reachable storage for all the cleaning products, as well as places for the variety of items we typically store in the laundry room and need to be able to find at a quick notice. Most importantly, the space needed to reflect the look of her newly renovated home.
The laundry room is the work horse in any home. It’s also a place that frequently gets forgotten, from a design perspective and is often overlooked by the builder. Diane was determined to do more with her space: she wanted a place where she and Phil would enjoy doing chores and caring for their two cats that also looked beautiful.
This was not just another renovation project, however. This was a passion project for their family. You see, a little more than two years prior, Diane had been diagnosed with stage 4 pancreatic cancer and she wasn’t quite sure just how much time she had left to enjoy her family and many loving friends, let alone a laundry room. You would think being faced with the finality of her mortality, Diane would not have any interest in the details of renovating, knowing full well she would probably not be here to enjoy it herself. But her goal was to have it finished for Phil in case he lost interest in finishing the space after she was gone.
For most of us, that would probably be the case, but not for Diane. Diane was known for meticulous planning, even down to the exact words that would be said during her memorial service. Diane sadly passed before this project was completed, but she did get a chance to see it in 3-D virtual reality during the design process where she approved every detail of the space. Diane’s dream was to fully complete the renovation of the entire house, including the laundry room, so that Phil would continue to enjoy the benefits of their new home. I have never been more inspired and impressed with the love and care of a partner than while working with Phil and Diane. I am honored to call them both my friends.
Phil would do anything for his bride, and over the past few years, he chose to renovate the entire home with special accents and touches that would bring joy to Diane. Knowing that Diane was always cold and would sit in her favorite chair with lots of blankets to keep her warm, he decided to upgrade their two fireplaces with sealed gas logs that not only look fantastic but also provided heat. The room with the fireplaces were Diane’s favorite places in the home. Every time I came over to visit, both fireplaces were always roaring and she was always close by one of them.
The old laundry room was a typical long and narrow space with very little room for movement. There was limited storage in the cabinets, and they were difficult to reach when standing in front of the oversized washer/dryer. There were very few items on the top shelves. The room also lacked countertop space for folding laundry, as well as a working surface for cleaning. There was no large sink, which was especially bothersome when cleaning out the two-cat litter box.
The new laundry room focuses on expanding the size of the space and making it feel larger than it really is. We chose to keep the space light and bright with white custom-built cabinets and White Attica quartz by Caesarstone for the countertops and the backsplash.
We added a kitchen-size, single bow Silgranit sink by Franke with bottom grates. Under the sink we provided a space for all the necessities in a pull-out cleaning caddy that now houses all the cat litter cleaning products, not to mention a trash pullout with recycling as well as simple trash.
The washer and dryer are now housed in a cabinet with a countertop on top and an easy door lift for lots of storage. And of course, we had to create a specific location for the two-cat litter box, which is now hidden by a tall wicker basket.
The floor became our decorative statement for the space, so we chose a large-scale porcelain tile that has the look of a rug with colorful decorative elements. We added 3 LED modules and a Panasonic Whisper-Quiet Exhaust fan to help remove any odor and fine dust that might be raised by the cats.
Our last wish was to personalize this laundry room with a special message from my dear friend to her husband. Something to come but not for the public to see.
In Loving memory of my dear friend, Diane Crimmins.
Melinda Dzinic



