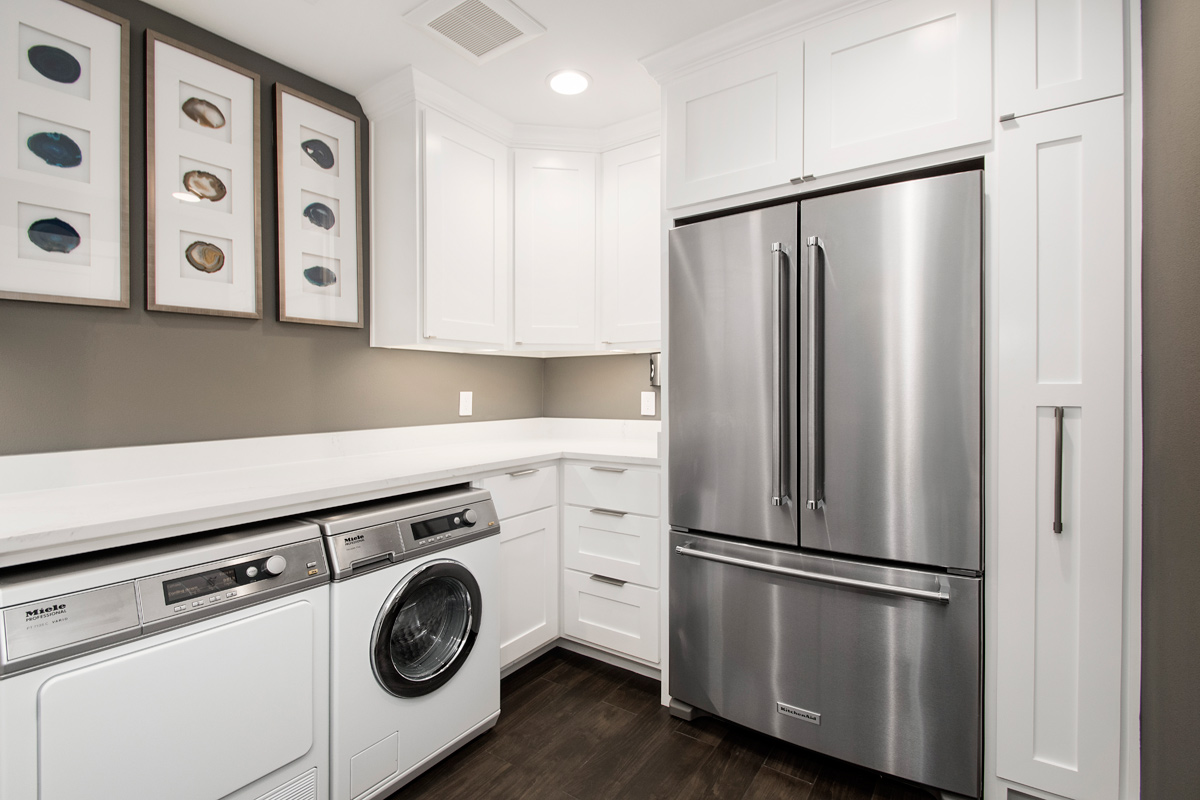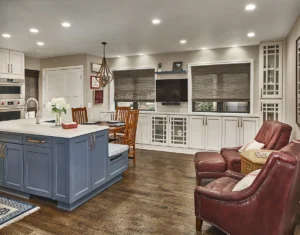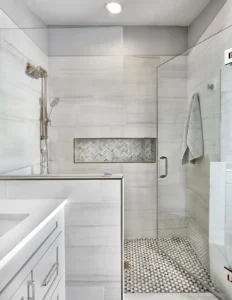LAUNDRY / SAFE ROOM
HISTORY
The family fell in love with this home when they purchased it in 2006 because it resembled the layout and style of a home mom grew up in, a 1970s ranch style home. The home had everything they wanted for their family of 4 and 2 cats, one story, large private spaces, bigger living room for kids to run around in and enormous potential for family to enjoy for the rest of their lives. However, the kitchen, dining room and laundry room were too small for this family of 4 and as the kids began to grow, they quickly realized that the principal areas of the home lacked the necessary space in the main area of the home where the family spent most of their time. In addition, the home also started to show signs of aging, much needed repairs and more importantly, lacked the necessary environment, space and organization for the key area of their home, the kitchen, breakfast room, dining and laundry room. That’s when they decided to it was time to make some significant changes to the home they loved and planned on living in for the rest of their lives.
OBJECTIVE
Redesign main family spaces, kitchen, breakfast, dining room and laundry to create a better family environment that is more reflective of the way this family wishes to live and spend their time together. Breakfast, their first meal of the day is where they can be empowered to face the challenges of life each day while mom prepares family meals, gets the kids lunches ready and family values can be instilled. A kitchen that would have a modern look and much more usable storage for everyday use, modern appliances that can be easily used during critical family times and everything in the proper location and height for aging in place. The Laundry room needed to be a place of refuge and less of a chore in a central location for mom to watch over her kids as she worked.
GOALS
LAUNDRY ROOM
- Find a better location for a proper size and more functional laundry room with much more storage and working space with a second fridge for drinks and frozen storage items, sink and drying racks for delicate pieces
- Create a storage solution for everything to have a specific locations and ease of use.
CHALLENGES
- Working in the heart of the home while the family lives in the house during construction and working around 2 lovable family cats.
- Overcoming a small space to incorporate these elements the family had desired and to create the feeling of an abundance in these paces.
- Omitting load bearing walls to accommodate new open space layout.
- Plumbing, to locate the main water supply line in a 40-year house where old plumbing lines were poorly planned and directed throughout the house.
- Relocating plumbing lines to each new water supply needed for the space.
- Minimize the duration of the project to restore family life.
SUCCESS
With a great deal of dedicated project planning, working on multiple designs with our inhouse interior designer, professional engineer for the load bearing beams, our dedicated plumber, electrician, Mechanical and our dedicated team of European craftsmen we provided these homeowners with everything they had dreamed of and wanted.



