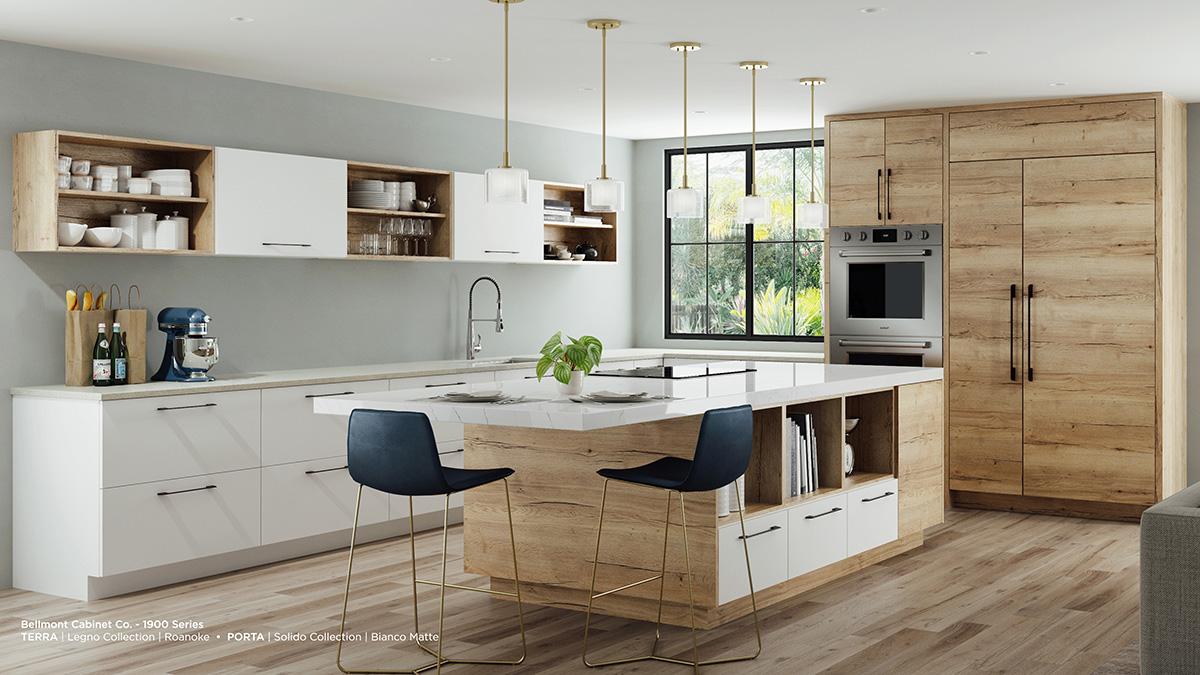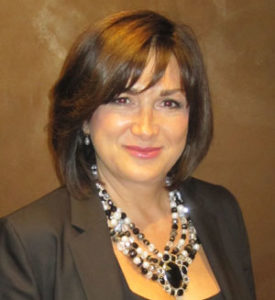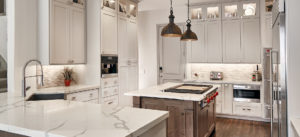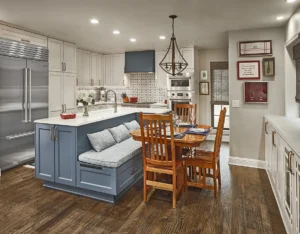Are you ready to give your kitchen a facelift, improve its functionality, create more space, upgrade to fit your family’s needs and your overall style? A renovation is a sure way to go, and it is an excellent investment for your home.
To carry out a beneficial kitchen renovation is to understand that kitchen renovation has various elements and how to employ them to have an effective result that looks good but more importantly, functions well for decades to come.
Kitchen design elements are the basic concepts and tools used during the planning and design process of the projects. There are four key elements to be considered in a kitchen remodel: layout, cabinet construction, organizational systems, material selections. We will guide you through these elements today. But it would always be beneficial to have a partner by your side helping you with these key elements of a kitchen renovation Richardson TX residents like you can take advantage of today.
We serve as that go-to partner for a remodeling project. It can be about a kitchen island, custom cabinetry, or a general home remodeling project in Dallas TX.
Now, if you are looking for more assistance with your kitchen remodel, need bathroom remodeling services, or require custom cabinets that rest alongside your stainless-steel appliances, or even want to know more about kitchen remodeling costs for a project in North Dallas, reach out to Euro Design Build today.
We are pleased to have provided our home remodeling services in North Dallas to many customers and look forward to working with more customers on remodeling projects. Whether you require kitchen and bath design assistance or help with bathroom remodels and home renovations in general, our professionals at Euro Design Build are here for you.
Let’s find out more about the key elements of a kitchen renovation in the Dallas area.
The Kitchen Layout
This element should be considered first. The layout is of extreme importance in a kitchen because the layout will control how well you and your family function in the space; how easily can you move around the space when cooking or entertaining? How do you want your family to utilize the kitchen space daily? What is the most effective working triangle?
The work triangle is used to determine the efficiency of the kitchen’s three major points of the space: the refrigerator, sink, and cooking surface. There should be easy movement between these three appliances. The stove, refrigerator, and sink are typically angled between 15 degrees and 25 degrees from each other. A well-designed kitchen should help reduce unnecessary steps between these critical elements and help you work effortlessly.
The Quality of Cabinet Construction
The kitchen cabinet is one material in the kitchen that should be built to last and should be designed to last for several decades to come. For that reason, kitchen cabinets are considered one of the biggest cost factors of a kitchen outside of the appliances. If the custom cabinets are built with quality, they will last for decades and they can be modified and refinished with ease for a quick update or change in style. However, if the quality of the cabinets is skipped, then this option will not be possible. Therefore, the quality of kitchen cabinets tends to pay for itself over time.
Organizational Systems in Kitchen Cabinetry
One of the most critical aspects of aging in place was made possible with the addition of organizational systems in a kitchen space. Not to mention the addition of storage space that was lost to the dead corners of any kitchen has not been redesigned with such smart organizational corner optimizers and multi-function pullouts. With this amazing technology, we have given a new meaning and the convenience of “Aging in Place”. You have to admit, there is nothing scarier than the consideration of moving from a place where you created so many memories with your loved ones and established trusting relationships with all your healthcare providers and then the consideration of starting over is enough to shorten your life. Thankfully, we no longer have to face such fear because of the many advancements our industry has made over the past two years in redesigning kitchens with aging in place at the forefront of the industry.
The Lighting
This is another important element of kitchen design and kitchen remodels. The kitchen needs a lot of light so that individuals will be safe while cooking and cleaning. In addition to kitchen safety, lightning helps set the tone of your kitchen, increase functionality and make your kitchen a comfortable space. While making your lighting choice, you can decide to go for energy-efficient choices.
There are various options for placing your light source, and layered lighting is one good choice.
Layered lighting is simply thoughtfully arranging your lights in different ways to create a cohesive and functional lightscape, and this is done outside the basic overhead general light.
Recall that comfort, utility, and beauty can occur using layered lighting. You can use cabinets, flooring, and countertops as options to layer your lighting for your kitchen design ideas.
There are three levels or layers of lighting to consider in every kitchen with each serving a different purpose; ambient, task, and accent.
- Ambient: This should form the first general form of lighting. It is glare-free and one will find that this provides a foundation and an establishment. Then other layers of lighting come into play to further illuminate your kitchen space. Common lighting tools used are; daylight, chandeliers, flush-mount, pendants, torchiere, cove, and others.
- Task lighting: These are lighting used to perform specific tasks. They not only help you see those tasks but carry them out effectively. A good addition to your kitchen is under-cabinet lighting. These elements are used as a perfect solution for kitchen counters and corners that don’t get enough light. You might also find the use of pendant lights over a bar/breakfast bar area. Together task and ambient lighting create a well-lit space filled with general and functional lighting elements.
- Accent lighting: This third layer is used to accentuate or highlight the characteristics of certain structures. If you have art pieces hanging off your kitchen wall, or photos, remember that accent lighting is used and must be brighter than the general lighting to call attention and highlight features such as; its depth and dimensions. Examples include; Picture lights, Wall sconces, and others.
Materials and Finishes Are Critical To A Home Remodel
This element is dependent on budget and personal preferences. Kitchen remodeling areas include; countertop material, cabinets, backsplash, lighting, wall/ceiling finishes, and flooring.
- Countertop material: Countertops help to carry out tasks such as preparing food, serving them, and even storage. You want to choose suitable countertop materials, Quartz or granite, or any other long-lasting, maintenance-free surface. Ask your trusted Kitchen advisor for specific countertop options that are best suited to your personal needs.
- Cabinetry: Cabinets change up the layout of your kitchen, making it more functional for your family. It changes the kitchen’s feel as well, allowing you to be more creative with your options. Cabinets are also available in a wide range of materials which include: solid wood, plywood panel, aluminum, wood veneer, and polyethylene.
- Flooring: Flooring options include; Flooring options range from ceramic tile, hardwood, linoleum, vinyl, among many others. You want a kitchen floor that is durable, beautiful, and easy to clean.
Finishing Touches Uniquely Fit Your Needs
This is the perfect end to your new kitchen design. They are; paint color, seating options, backlash, and other decorative items. Contrast your paint color with that of the cabinet, and choose colors that are pleasing and fit the theme of what you have put together.
The finishing touches of the space are a great way to let your personality shine through!
Contact a Home Remodeling Expert In The Dallas Area
For superior home design, build, and remodeling in Dallas, TX that truly enhances your life, choose Euro Design Build. Our company is built on a foundation of quality service and a commitment to excellence punctuated by attention to detail.
Our company, led by founder and CEO Melinda Dzinic, was built on a foundation of excellence and integrity that has taken our company to the level it is today. Thanks to a committed team of professionals who work seamlessly together, we consider each project to be a collaboration and true partnership. We want to get to know you personally, involving you every step of the way. The reason we are successful is that we take the time to find out what is important to you, using that as a guide so you can make the right decisions for what is essentially an investment in your home. Schedule a consultation on interior design in Dallas TX or the greater Dallas area by calling us today at (972) 470-0303 or completing the online form.



