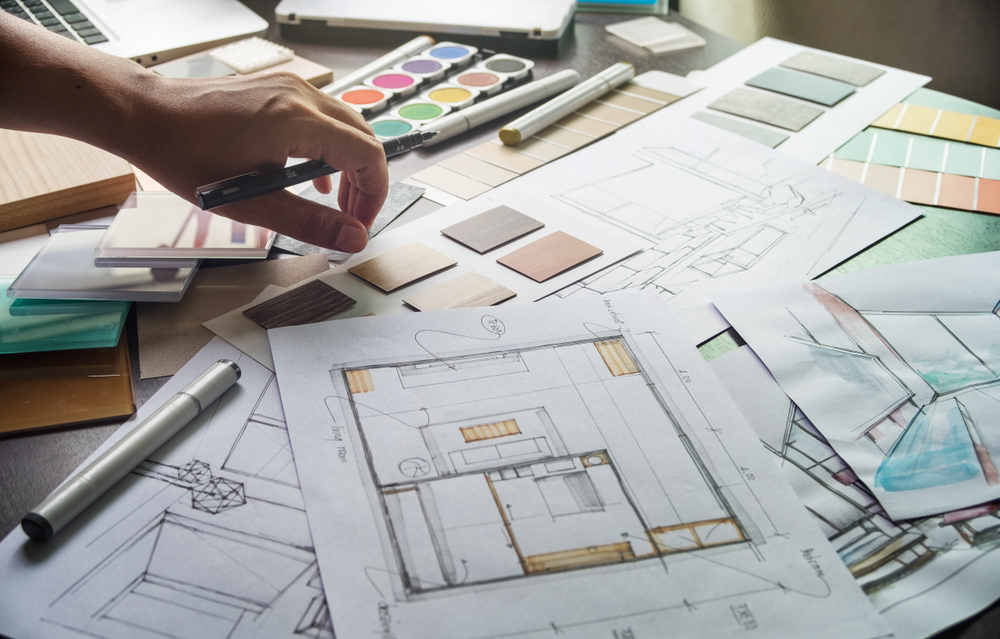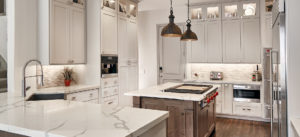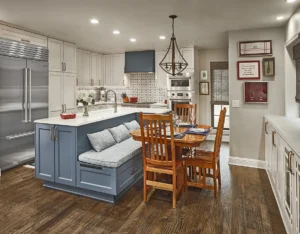As homeowners, we always aim to prioritize every space within our homes. Whether your abode is a traditional Texas-style ranch or an English-style Tudor, one thing is certain, sometimes we outgrow the original or updated functions of our home. Of course, when it comes to interior design, there’s always a creative solution for spaces that seem to fit the needs of the original builder more than they do your own. That’s precisely where the team at Euro Design Build can help. By reimaging spaces for your lifestyle, we can create homes that are unique while still honoring the structure that you love. We’re here to help your home tell your story, channel a mood, and still remain undeniably livable.
Creating Useable Space Throughout Your Home
In the Kitchen
The kitchen is quite possibly the most important part of the home to focus on both usability and harmony with surrounding spaces. Overall, you can fall into the trap of loving design for a kitchen that neither works well for you or intended cohesion with other living areas. The kitchen is much like the heart of the home. Whether you’re looking for closed, semi-open, or open-concept layouts, usable space comes down to proper planning, ideal layout considerations and custom organizational elements that work around the way you live, not the other way around.
As your professional advisors, we take pride in helping you find the right solutions to all the issues in your kitchen. We take into account everything from feeling cramped to counter space and cabinetry to the color palettes and custom hardware. For instance, when you walk from your kitchen to a dining or living room area, you should feel each piece flows effortlessly together. No matter what layout your kitchen might take, a cohesive look presents more than simply an illusion to thoughtfully connected spaces.
In the Bathroom
If you’re unhappy with how your bathroom utilizes space, you’re not alone. Many of our clients come to us with the concern that their bathrooms aren’t enjoyable to use. Maybe more so than even a bedroom, a bathroom is a highly personal sanctuary. Through design, we can make sure that every square foot of any bathroom space is built with a purpose, prioritizing the functions that are most important to the client. Are we creating an open, Zen design that utilizes hidden storage, or a luxurious space that focuses on the flow of amenities? Reimaging a space is never difficult, but creating a precise floorplan is where the magic truly begins.
The Advantage of the Right Layout
The typical Texas home and floorplan is a joy to redesign with usability in mind. As most already exist with floorplans designed with entertaining in mind, there’s often more underused space than one might realize. It may simply feel incohesive, making living areas feel broken into awkward fragments. The issue that most homeowners are met with isn’t having inadequate space, but rather a home that feels restrictive.
The goal is to take advantage of a home’s natural layout, building upon the spaces that work and reshaping areas that no longer serve a purpose. For instance, even if an open concept isn’t ideal for you, creating “breathable” and usable spaces that balance between style and functionality is still vastly important.
Every room in your home should be able to act as its own space as well as work cohesively with other rooms as a whole. Of course, that being said, we’ll never prioritize a “look” over functionality. You should never have to choose one over the other! A well-planned layout only matters if your lifestyle is enhanced by it rather than restricted.
It’s Unique to You
When working to reimagine a portion of your home, we like to collaborate, creating a livable inspiration for what could be. It’s rare that remodeling happens to an entire home all at once, but it’s essential to look at a home redesign as a whole from the start. Your Dallas home likely has the structure to become almost anything you can imagine, but having a plan to implement a cohesive style and mood can change everything. By planning ahead, we can give a home a feeling and flow, rather than leaving it stagnant and separated.
Regardless of whether your personal tastes lead to an eclectic vision or a singular design throughout your home, a reference guide to the eventual restyling can help you see the final product before we even begin. Every aspect of design is personal. With the aid of Euro Design Build, you’re not entrusting a team to create a tired design concept without regard to your unique lifestyle. In fact, we do the opposite! With decades of experience, we believe that interior design and creating useful homes are a team effort between yourself, our design team, and our expert craftsmen.
We have the right solutions to your Kitchen and Bathroom spaces.
Melinda Dzinic, MCKBR, CR, UDCP



