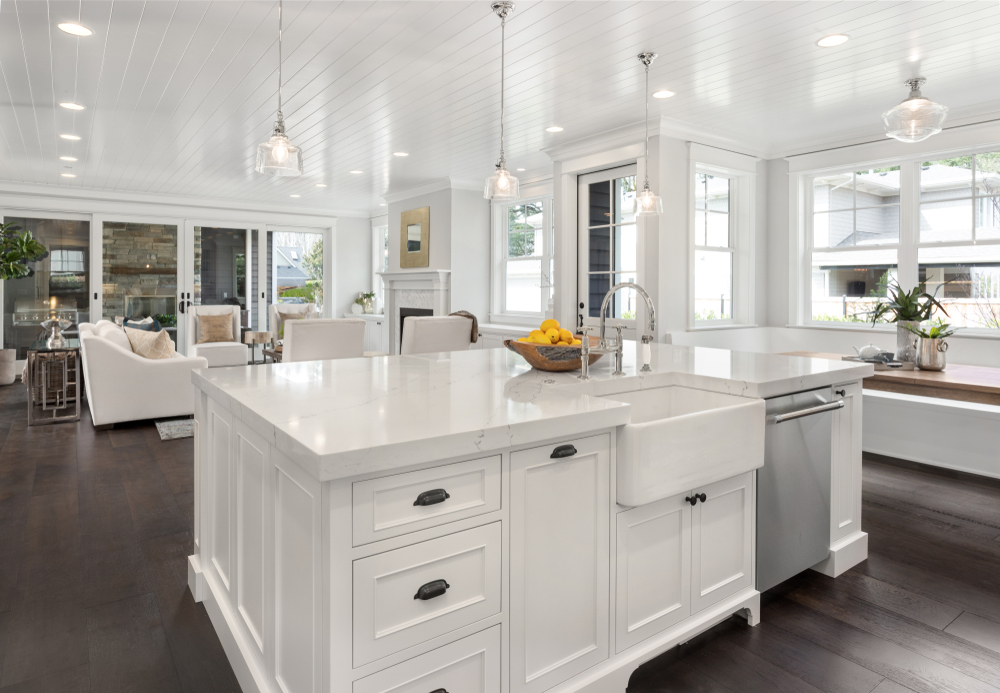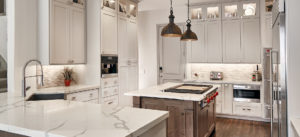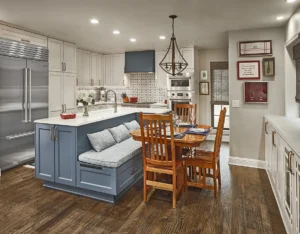Sensibility & Modern Approach to Design
Does your kitchen happily co-exist with the other spaces in your home? A closed-off kitchen can literally and figuratively cut off the sense of shared space, making for generally inefficient square footage. Not only can this make it awkward when entertaining or simply making a meal with the family, but it makes two important and well-used areas within your home feel smaller.
Maybe the greatest prospect about an open-concept kitchen is the traditional Texas home. Most floorplans already have the perfect bones and structure for an open-concept and are simply living in the past. Whether you’re looking to take on a modern and sleek design or a classic twist on a farmhouse kitchen, an open-concept opens up the world to every many designs. The end result is a dramatic change in the functionality and presence of the space.
The Kitchen is An Important Space
When living in a home with a closed-kitchen concept, it can be easy to overlook just how important that kitchen space is. I’m not only speaking on the misused and underutilized counter and cabinet space, or awkward kitchen corners that are difficult to maneuver. The layout of a kitchen promotes how it will be inevitably used and loved. An open-concept kitchen automatically creates a more dynamic use of space, a hub for family life and entertaining. At Euro Design Build, we support a client’s dream for a kitchen that isn’t just a “means to on end” when it comes to mealtime, but rather a useful space that is an extension to the rest of the home.
What are the General Benefits of an Open-Concept Kitchen?
Introducing natural light.
It’s quite possible your current kitchen gets a fair amount of natural light has the benefit of looking out onto lovely Texas state scenery. However, many homeowners are seeking increased natural light throughout their living, dining, and kitchen areas. Our design and build team can create a floorplan that emphasizes any current windows and works with a home’s natural orientation, when and from what side does your home sees the most light.
Opening up the option to customize.
Obviously, the design process is highly collaborative, our design team has many years of experience simply listening to a client’s needs and happily implementing them into a new floorplan. Is your kitchen in need of storage that can grow with your family? Do homeowners and amateur chefs need appliances that can keep up with their cooking? Is entertainment a must? Every client has unique needs, and it’s our job to make sure they’re completely met.
Ready to actualize the vision of an open-concept kitchen? From design consultation to full kitchen remodeling, the visionaries and master craftsmen at Euro Design Build are dedicated to creating designs that are a genuine reflection of you.



