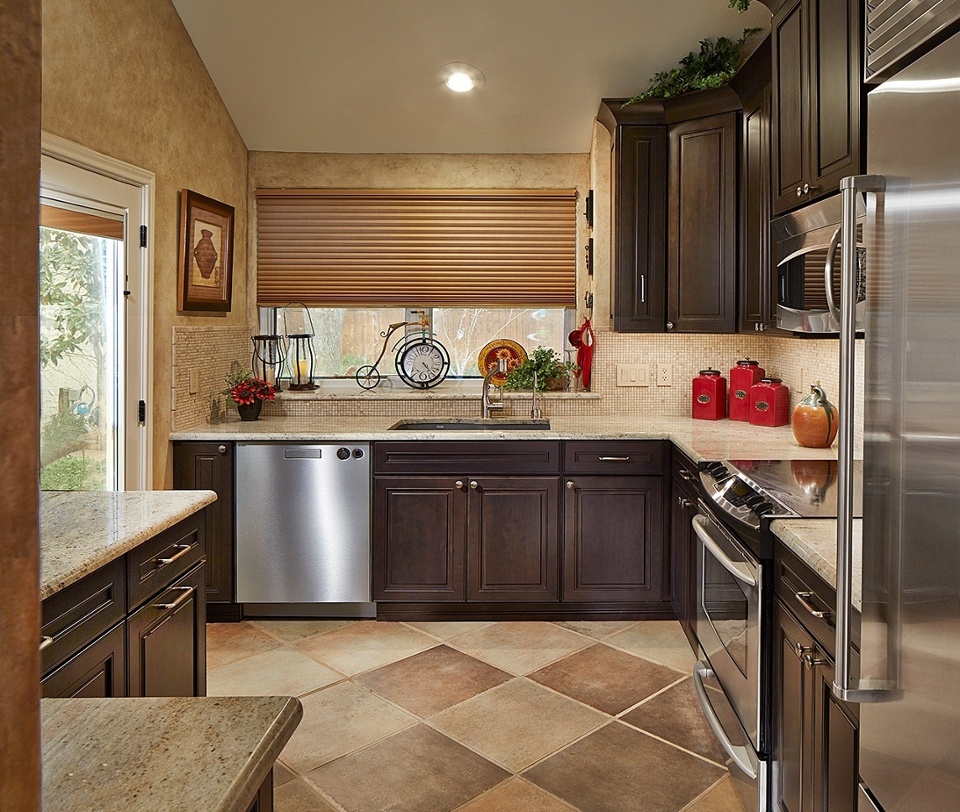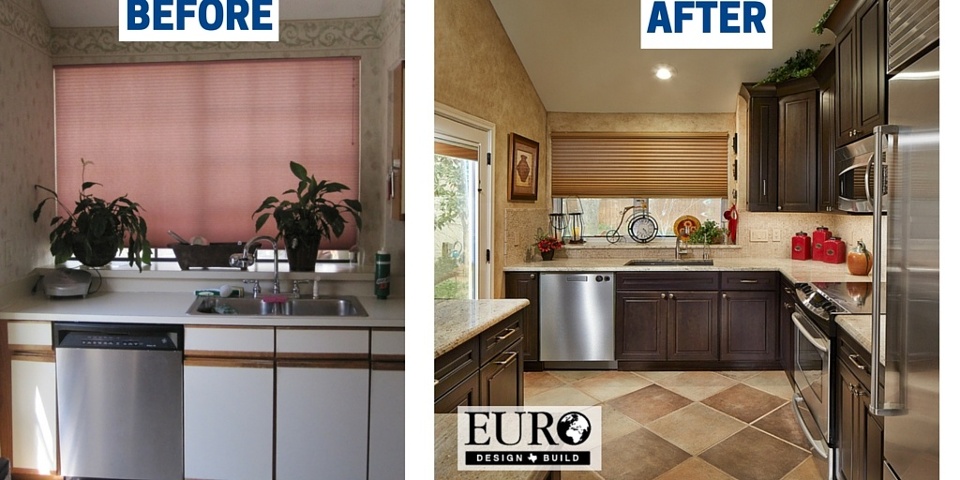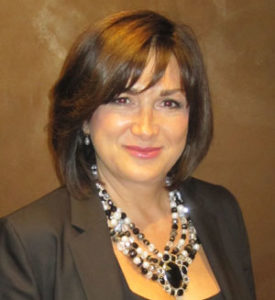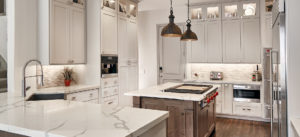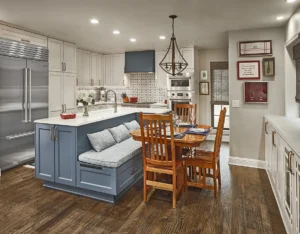Our client asked us to transform his small, apartment size kitchen into a sophisticated, yet a modern twist for his love of Southwest Style that would meet his needs to maximize space, efficiency, functionality and universal design for aging in place.
The result is a beautiful new kitchen design with an open concept for entertaining, innovative space-saving solutions, and custom cabinetry organization, which all serve to enhance this client’s lifestyle and yet, makes up for the lack of much needed square footage.
More specifically, our client wanted to make the following changes:
- A revised kitchen floor plan to provide more space and efficiency for entertaining.
- More kitchen functionality in the form of innovative storage solutions and custom organizational elements within the cabinetry that is designed with ease of reach for all items for aging in place.
- An open concept to provide fluidity among the living, dining, and kitchen areas.
- Custom cabinetry that is built to a furniture grade quality and finish.
- New tile flooring to match the existing floors throughout the home.
- A tile backsplash with matching countertop to complement the style of the rest of the home.
- Updated appliances, including a Sub-Zero refrigerator.
- Energy-efficient LED general and under-cabinet lighting.
Click here to view this project on Houzz.com
Primary Challenges and Solutions
Limited storage and square footage
There was a small eating area functioning as a makeshift pantry and storage space rather than a breakfast nook it was aimed to be, so we converted it into base cabinets that offer optimum storage for pantry items. We also installed state-of-the-art organizational elements and blind corner optimizers for maximum storage inside the cabinetry. Additionally, we installed a smaller window above the new counter level in order to create the additional much needed space, yet choosing to keep this windows in place would allow for more natural light.
Kitchen was disconnected from the rest of the home
First, we enlarged the opening to the kitchen from the dining/living areas to create a more open concept. Then a new arched opening with a raised bar area was installed to cultivate a more welcoming environment for entertaining guests. Finally, an arched art niche matching the bar opening was created on the opposite side of the kitchen entry to create balance from one side of the space to the other.
Limited lighting
This space was made even smaller with a very tall and 12 wide unnecessary fur-down that housed a supply air vent above the wall cabinets. In addition, the ceiling height was angled and very tall, allowing little light to reach the work surfaces, and no under-cabinet lighting was being used. We found a way to relocate the HVAC supply vents, we omitted the intrusive fur-down and then, we added new, energy-efficient LED modules with adjustable trim kits complete with a Lutron dimming system. We also installed energy-efficient LED Tape lighting under and over cabinets to provide more suitable task lighting for the client. And as an ambient touch, we adjusted the color temperature of all lighting to enhance the warm nature of the new materials.
Achieving further enhancement through design
In addition to solving the aforementioned issues, we incorporated a bevy of design elements to enhance the overall style and functionality of the home, including:
- A flowing style rhythm between the living/dining area and kitchen was created by carrying the client’s Southwestern flair into the kitchen design using natural materials, warm hues, and weathered textures.
- The color contrast from the kitchen ceiling to the new arched openings into the kitchen now gives the illusion of more space.
- New tile backsplash offers a unique texture and symmetry that unites the upper and lower cabinets while being easy to clean and maintain.
- In addition to providing aesthetic balance, the arched art niche adds a functional space to serve guests and display the homeowner’s Santa Fe-style art collection.
