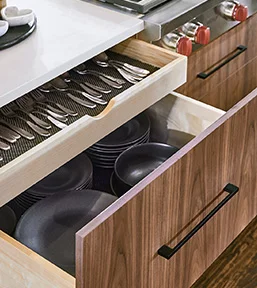Renovating your home isn’t only an opportunity to improve the interior design. It also allows you to optimize every square foot of your space for your family’s wants and needs.
Adding innovative storage solutions to your new home design can help you keep clutter out of sight, stay organized, and make better use of space. Explore these clever storage solutions for your home renovation, then contact Euro Design Build for a personalized design and storage consultation.
Maximize Kitchen and Bathroom Space With Custom Cabinetry
Consider custom cabinetry if you are brainstorming kitchen or bathroom design ideas as part of your home renovation. Swapping out existing cabinets for custom ones is an excellent way to maximize your storage space.
Standard cabinetry does not work well with all kitchen designs. If your kitchen is a unique shape or size and currently uses standard cabinets, there’s a good chance you have extra space behind or between the cabinets you can’t currently utilize.
With custom cabinetry, you can carefully plan and maximize every square inch of your kitchen or bathroom storage to suit the space’s dimensions. This may involve building cabinets up to the ceiling to utilize vertical space, adding corner optimizers, and increasing the depth of your cabinetry.
Interior designers can also personalize cabinetry around your bathroom or kitchen remodeling goals. For example, they can:
Build your appliances directly into the cabinetry, creating a cleaner, more uniform appearance
Add small dividers in bathroom drawers for makeup or hair products
Create the perfect cabinets for storing dishes directly next to the dishwasher, allowing for faster unloading
Utilize Vertical Space With Wall-Mounted Storage
Storage doesn’t need to take up floor space in your home. Instead, your interior designers can help you incorporate storage solutions that better utilize your home’s vertical space.
Take a glance around and notice how much of the upper one-third of each room is currently empty. All of this empty space is an opportunity to add stylish yet functional storage solutions to your home renovation.
You can take advantage of vertical space through wall-mounted storage solutions, such as:
Floating shelves
Wall-mounted cabinets
Decorative ladders
Wall rails with hooks
Built-in shelves
With the help of an experienced interior designer, these storage solutions will look purposeful, chic, and attractive. Your designer will incorporate wall-mounted storage into your larger bathroom or kitchen design ideas, creating a cohesive configuration that meets your storage needs.
Make the Most of Hidden Space With Under-Stair Storage
Your home’s layout is likely filled with hidden pockets and small spaces that could be turned into storage space. One of the lesser-used areas apt for storage is the space under the stairs.
Under-stair storage is a great place to keep cleaning supplies, tools, and other small items you don’t have room for in your hall closet. And if the space under your stairs isn’t large enough for a full-sized closet, you can still make the most of this area through any of these storage ideas:
Built-in shelving
Space for a pet bed
Pull-out drawers or rolling shelves
Custom shelves
An expert interior designer can utilize even the smallest amount of space under your stairs to add storage to your home design.
Keep Clutter Tucked Away With In-Furniture Storage Solutions
Your interior designer can also help you incorporate storage solutions into your furniture, making better functional use of large or bulky items.
For example, you can choose a living room sectional with storage under the seats and in the ottoman. These spaces can hold extra blankets, remotes, books, magazines, and other items you want to keep in the living room but that may look cluttered sitting around.
You can also add storage to bedrooms by choosing bed frames with built-in drawers or under-bed storage space. These types of beds are perfect solutions for bedrooms with small closets or insufficient space for large dressers.
Adding a storage bench to your entryway is another way to merge storage, style, and functionality without creating visual clutter. Your family members can store shoes in the bench and have a place to sit while tying their laces.
Euro Design Build: Your Passionate Home Renovation Partner
If you’re looking to tie clever storage solutions into your home renovation, our designers at Euro Design Build can bring your vision to life. We’ll thoroughly examine your space, then craft a personalized design that includes all the features necessary to simplify your life, meet your family’s needs, and bring you the most value.
We blend stunning interior design styles with optimal functionality, executing spaces that look beautiful and perfectly accommodate our clients’ lifestyles. If you’re looking for a dedicated “interior designer near me,” rely on Euro Design Build to be your renovation partner. Call 972-470-0303 today for your introductory consultation.




