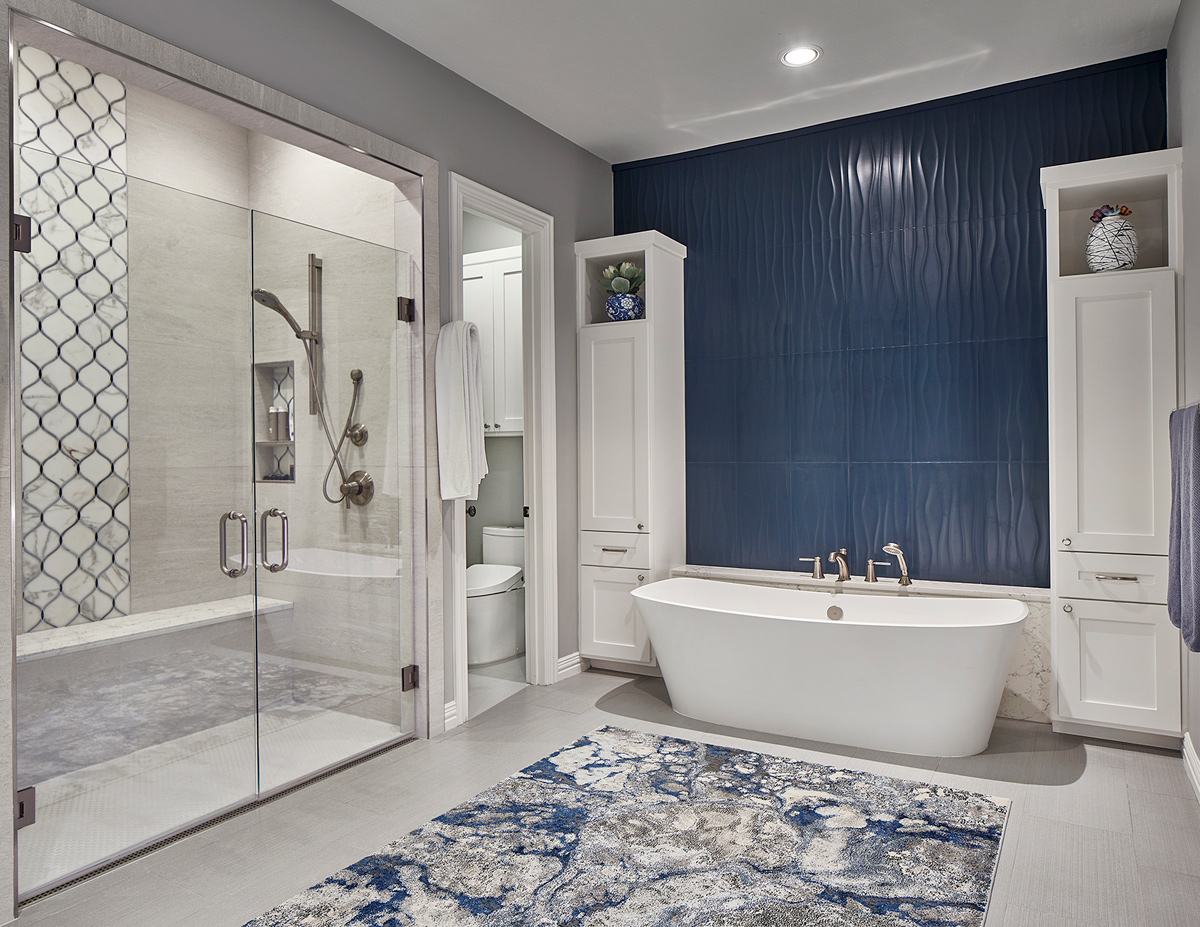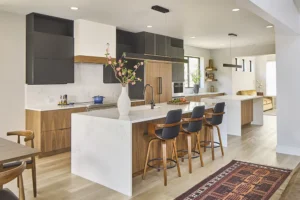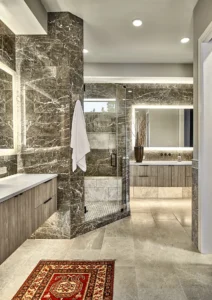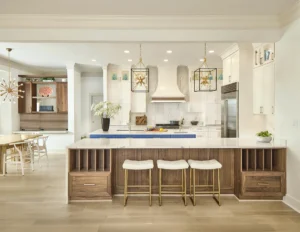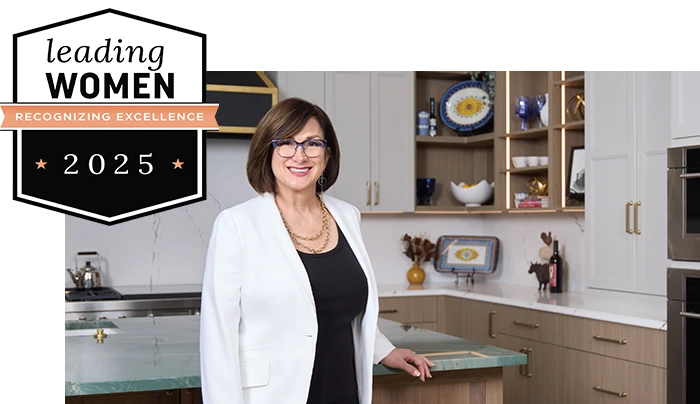PROJECT OBJECTIVE:
Create a better layout in the master bathroom and closet for a more spacious shower, an ideal place for the tub and vanities that would give each person more organizational space when getting ready; privacy for light not to travel to the bedroom when one person was getting ready while the other slept-in, a better designed closet that utilize the space more effectively for the many things each person had accumulated and needed. Improve the overall design and style of the master suite to better reflect their personal style, the quality of life they now prefer to live and their love of blue colors. Their timing was perfect for their love of blue color.
To achieve their objective and desired vision for this space, there were a number of challenges we had to overcome first.
CHALLENGES:
- Omit or not to omit the Dual Sided fireplace which was the main feature in their master bedroom/bathroom and had affected their morning routine for years. With different schedules, while one person tried to get ready for the day with lights on, the other was trying to get their sleep, and the dual sided see-through fireplace made this impossible. Omit.
- The space layout was the biggest challenge of all, with so many doors and access point to the bathroom and the closet, not to mention the Jacuzzi tub in the center of the main bathroom space, was a perfect obstacle course and a divider of the space.
- The shower size and footprint would need to change, but was locked in place with the current configuration of a water closet and access into the closet from both sides.
- The closet surrounded the shower with two entries with a corner for each person, without either of them getting the space required for ample storage for clothing, his/her shoe, organizational systems or a place for accessories.
- Vanities and Storage: What seemed like a ton of cabinetry was actually space filler with a ton of unusable space or organizational systems. They longed to have the necessary space for everything in the right location with the ease of using them.
SOLUTIONS:
After considerations of many layout options, we finally decided that the best way to approach this space was to breakdown all the barriers and consider the space with a fresh approach. However, this meant we would have to do extensive plumbing and reframing work in order to create a space that would be more functional.
- FIREPLACE: After long deliberation over whether to replace the dual sided fireplace with a new wall mounted – sealed gas burning unit, it was decided the cost far outweighed the benefits. Not to mention, they wanted a shower to be the main focal point of the space and not the fireplace. Therefore, it was decided to omit the fireplace, relocate and cap off the gas line and reframed the wall to receive a decorative but very functional Getzit pocket door.
- REFRAMING WALLS FOR THE NEW CHOSEN LAYOUT: With many considerations for the bets layout the best option is always the one with the minimal amount of plumbing relocation.
- PLUMBING REWORK THROUGH EXISTING CONCRETE FOUNDATION: The only way to improve the layout was to relocate the plumbing lines and create the right configuration while always looking for the least amount of sewer line movement. However, the only way to really optimize the shower while improving the closet space was to relocate the water closet further away from the shower. This gave us the necessary room for a large, zero threshold shower that became the focal point and a larger closet that now has a place for everything.
- SHOWER: By moving the toilet further back, we were able to create a much larger and luxurious shower with a zero threshold for aging in place, with his and her shower fixtures and shampoo niches.
- TUB: The new tub is a free-standing Victoria Albert that is flanked by two custom built linen cabinets, and a deck mounted TOTO tub faucet with handheld sprayer and the background is a blue wave porcelain feature wall tile. The new tub is no longer an obstacle in the center of the space and something to be feared but now a focal point and statement of elegance.
- VANITY AND CUSTOM-BUILT CABINETS: A place with much needed storage with a space for everything for him and her. The new vanity not only has multiple drawers with plenty of space for everything, but it also has the necessary organizational systems and outlets in the right locations for all the electronic gadgets. Flanked with his and her corner towers with adjustable shelves and outlets for the electric toothbrush or shaving units.
- THE CLOSET: The focus was never on the closet other than to provide enough storage for hanging space, plenty of shoe storage and create a space where fine clothing can be stored. We created a larger closet with a single entry for both, dedicated a wall behind the shower for shoe storage and custom built his and her armoire for storage of fine clothing. We added valet bars for belts, scarves and ties.
The master bedroom was updated with new panted finishes on the ceiling, walls, trim-work, new high-end Fabrica Carpet and Hunter Douglas silhouette shades.
Their master suite is now their place of refuge after busy long day of litigation work.

