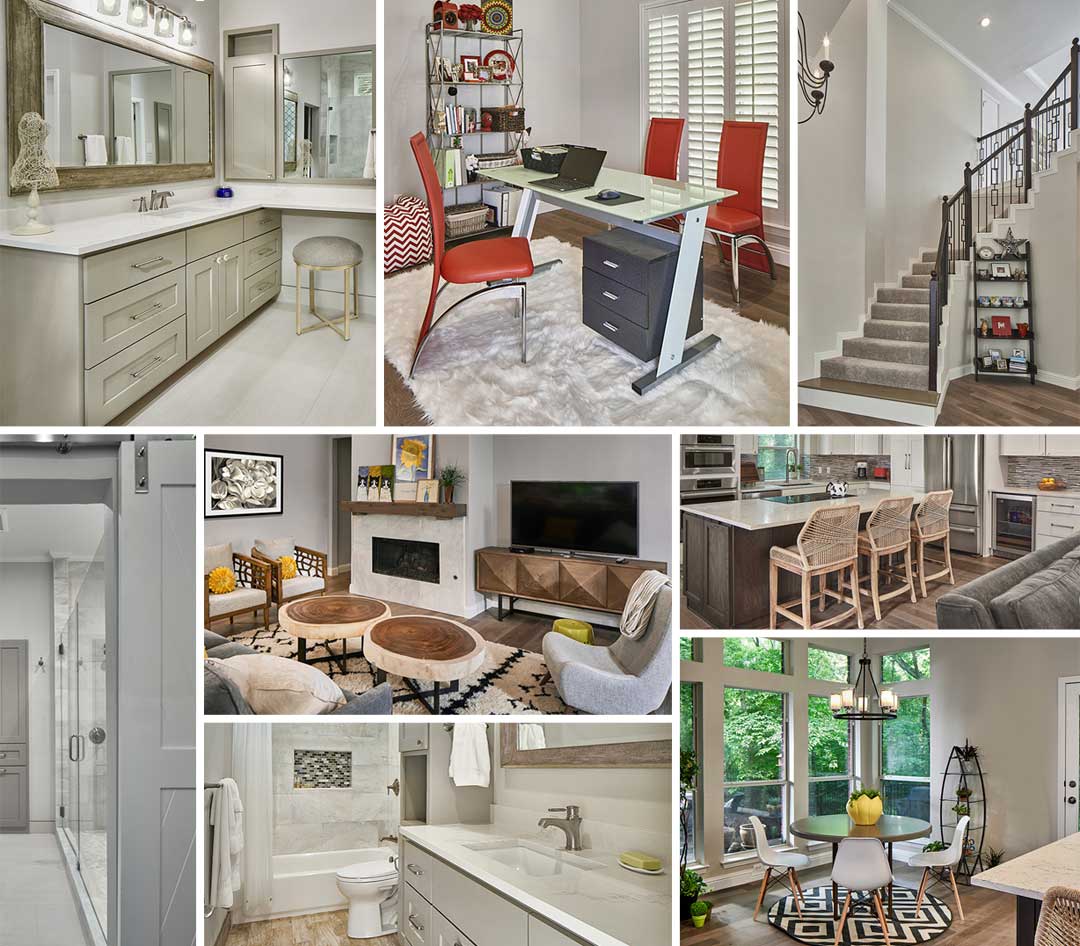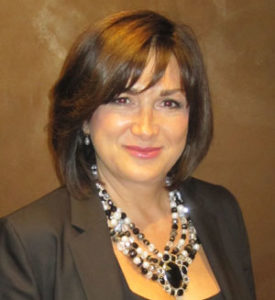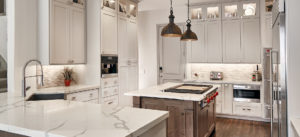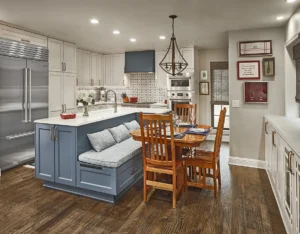Euro Design Build is passionate about remodeling homes to make them into unique and luxurious spaces that owners will love for years to come. This past year we decided to show off our skills and we received a Local and Regional 2020 NARI Contractor of the Year Award for our work on the Clear Springs Project. The CotY Awards are awarded annually to recognize excellence in the remodeling industry. We are so grateful to be one of the contractors to have been awarded this prestigious prize.
Starting the Project
When we decided to take on this remodeling project, we began by taking a look at everything we believed could be improved in the home. We wanted to help utilize the space, give the home a breathtaking, modern look, and make the entirety of the space into one the homeowner would swoon over. We wanted to keep the spirit of the original home while also creating something new and absolutely beautiful—and we absolutely succeeded!
We believe that remodeling a home is not only about making a space more appealing but providing it with much-needed upgrades that also help with safety. We take care of a space from the inside out. That’s exactly what we did here.
The Most Important Rooms
The kitchen and the family room are the two most important rooms in the home. After all, it’s where people spend most of their time. The kitchen is the place where meals are prepared, dishes are cleaned, and families connect. Living rooms are where they are able to relax and unwind. The first thing we noticed was that the space was not being utilized well in these two rooms. They felt confined and cut off from one another. The space was stagnant and updates needed to be made through interior design.
Making Some Much Needed Updates
We decided to open up the kitchen and family room, changing the layout and creating a more open area. In the kitchen, we added upgrades like quality cabinets, organizational systems, appliances, and lighting, and added a backsplash that really makes the room pop. Custom cabinetry was king in this case. The dining room, an often-overlooked area, needed some visual love as well. It had previously been home to tall liquor cabinets that left the area feeling cramped and made the space difficult to use.
By removing the oversized cabinets, we gave the room an open and modern appearance. As the dining room is first room seen when entering the home, it needed to make a visual statement on what the rest of the home would represent. After talking to the homeowner, we realized the formal living rooms area wasn’t being used for its original intent. We decided to make the area not only work better for the homeowner but be a representation of the lifestyle of a growing modern family.
We made the decision to turn the formal living room into a home office. The space was finally transformed into one that could be used every day and we can’t be happier with how it turned out. By adding strategic walls, we were able to close off the room to add privacy without disrupting the home’s flow.
Changing Things Up from the Floor Up
We loved that the original flooring was hardwood, so we decided to continue with hardwood throughout the home, using a cooler toned wood. It gave the home a fresh look that goes well with the brighter paint on the walls. The staircase was in desperate need of some love. The steps were too steep, the starter step was oversized, and the handrailing was loose. Altogether this made for some dangerous climbs.
Our team knew just how we wanted to handle the challenge. We changed out the handrail, replacing the wood material for an elegant wrought iron. By securing the stairs our construction team was able to make them structurally sound, rebuilding the starter step to match the rest.
Adding Space
The two bathrooms needed serious updates. The fixtures themselves may have been outdated, but more importantly, we found issues with the plumbing lines in the guest bedroom. The master bathroom featured two separate closets that separated the space in an uncomfortable way. We decided the best thing to do was combine the two closets.
The singular gorgeous new master closet was the perfect way to help the homeowners organize clothing, accessories, and more with the custom storage solutions added. An enlarged shower provided the homeowner with an everyday space they could enjoy using. Both bathrooms were fitted with gorgeous, custom-designed vanities and the original door was swapped for a rustic and modern sliding barn door.
Pride in Our Work
We are so incredibly proud of the work we did on this home. We were able to create a place that is impressive, contemporary, and utilizes space as a whole. We are grateful to NARI for recognizing the hard work and care that we put into the job. And what made this accomplishment even sweeter was knowing how happy we made the homeowner. That is what we love most about our work and what we do for each person we serve.



