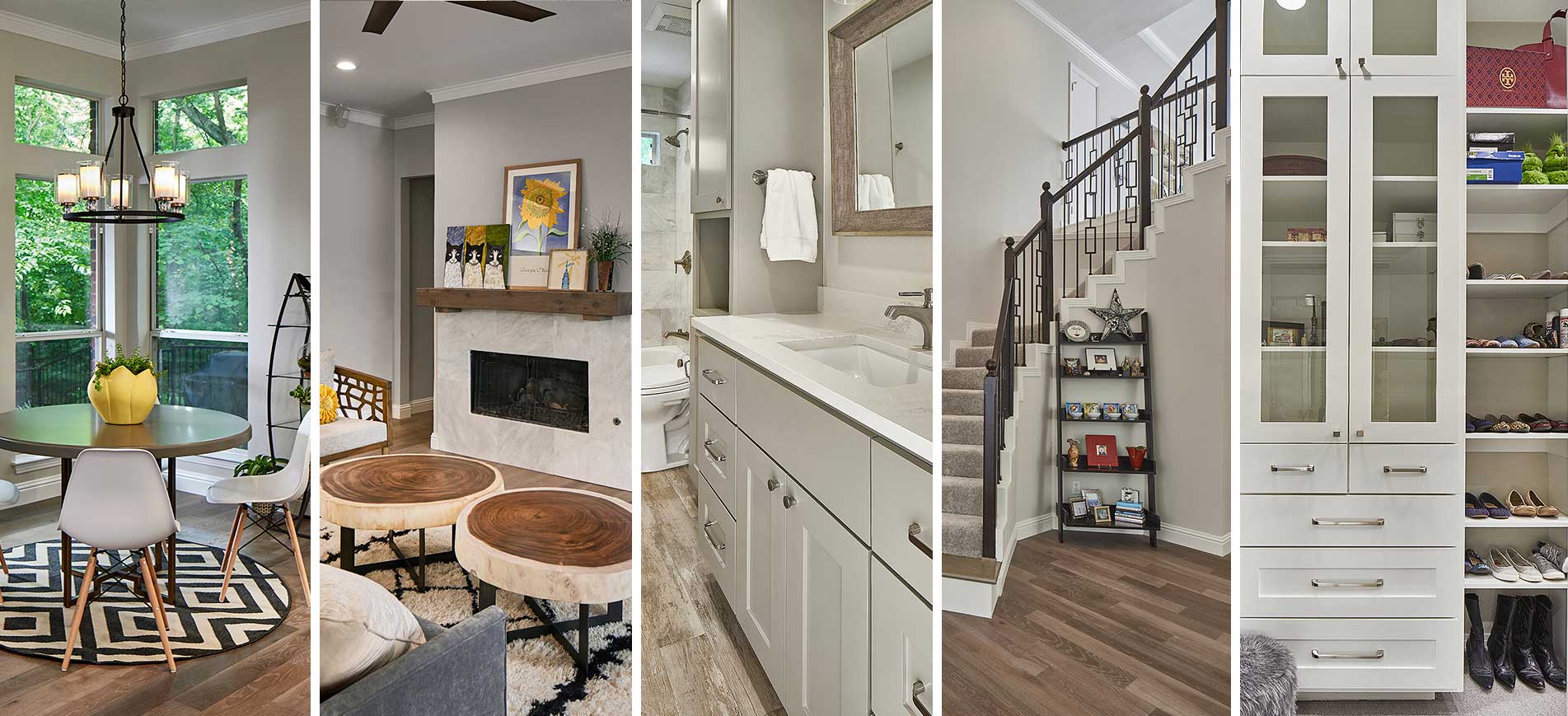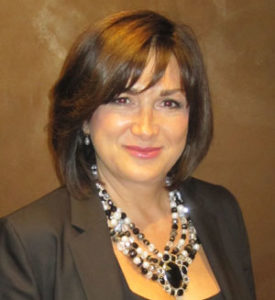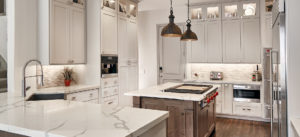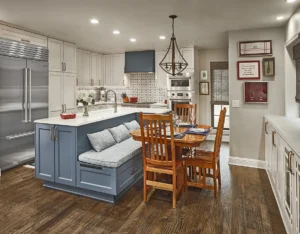The team at Euro Design Build continues to find joy in finding innovative ways to remodel homes in ways that uncover a “one-of-a-kind” look and feel for both the home and homeowner. Our mission is always to leave a homeowner with a place they can love and evolve in for years to come. Of course, we don’t need an award to let us know we’re doing our jobs well, however, being recognized for our work is humbling and satisfying. That’s why, when we received the news that Euro Design Build was named 2020 CotY National Winner for the Entire House Under $250,000 Award, we were ecstatic. We’re grateful to be recognized for excellence by others in our industry, and we’re excited to share our work at Clear Springs Circle with you!
Where We Began
The homeowner fell in love with the Clear Springs home due to its location and gorgeous natural surroundings. We can’t blame them! Not only was the property located on an oversized lot, but the home itself was surrounded by a wooded creek area. From the start, we knew this place was special; a diamond in the ruff. Although the interior space desperately needed love, the homeowner couldn’t help but see a future within, purchasing it as an eventual home for retirement. Of course, before the homeowner would be comfortable living her day to day within the space, there were clear improvements we’d need to make to the entire home.
Making the Rooms Habitable
The home, although far from dilapidated, lacked character and ease of use. For instance, highly important spaces, like the kitchen area and family room, felt small and oddly segmented. The layout forced a pathway that cut into a trafficked sitting area, making the space awkward to use, to say the least. With a wall sandwiched between the kitchen and family room, both areas felt cramped and isolated. Aside from the issues with the initial layout, the materials themselves needed serious updates.
Flash forward to the kitchen and family room in its current state, you’ll notice a night and day difference. By nixing the dividing wall, we were able to shape an open concept kitchen and living space. Where once the space felt disjointed and incapable of receiving guests without discomfort, it was altered into an area that is easy to access and feels tripled in size. By updating the kitchen with custom cabinetry and countertops to fit the space perfectly, we optimized every inch of kitchen space. Updated countertops, backsplashes, appliances, and hardware made for a cohesive, and minimal aesthetic that feels refreshing and warm.
Creating Space
Whether it was resizing the staircase steps to create the right look and feel for the home, or taking back much-needed space in the master bathroom and closet, it was apparent that this home needed a “custom” touch throughout. Although the home had an obvious presence, the existing cabinetry and lack of building foresight made the use of everyday spaces more inconvenient than they had to be. As we knew this home would be loved and lived in for many decades to come, we wanted to make sure that the homeowner was able to safely and happily use every square inch of space it had to give. With consideration for her lifestyle, we tore out cabinetry that didn’t suit the space or her needs and replaced them with cabinetry that did. From the guest bathroom to the walk-in closet, you can recognize how custom cabinetry can seriously change the look and feel of a space entirely by reclaiming square footage that was previously lost.
As for the haphazard staircase, with creative planning, we were able to exchange the flimsy railing, reshape the starter step, and lessen the steepness of the steps. All of which made traveling from ground level upward far safer and more comfortable.
Always Striving For More
We’re incredibly proud we were able to complete this entire home remodel for under $250,000. We took a space that was recognized by the homeowner for its potential and made her dreams a reality. We’re grateful NARI has recognized the work and careful planning that went into this particular project, but, more importantly, the homeowner is satisfied with the end result. Her hopes for using Clear Springs as a place to enjoy eventual retirement have come to fruition. What we love most about every project is what we can accomplish for those that we serve, and that’s never more apparent than in work we’ve done at Clear Springs Circle.



