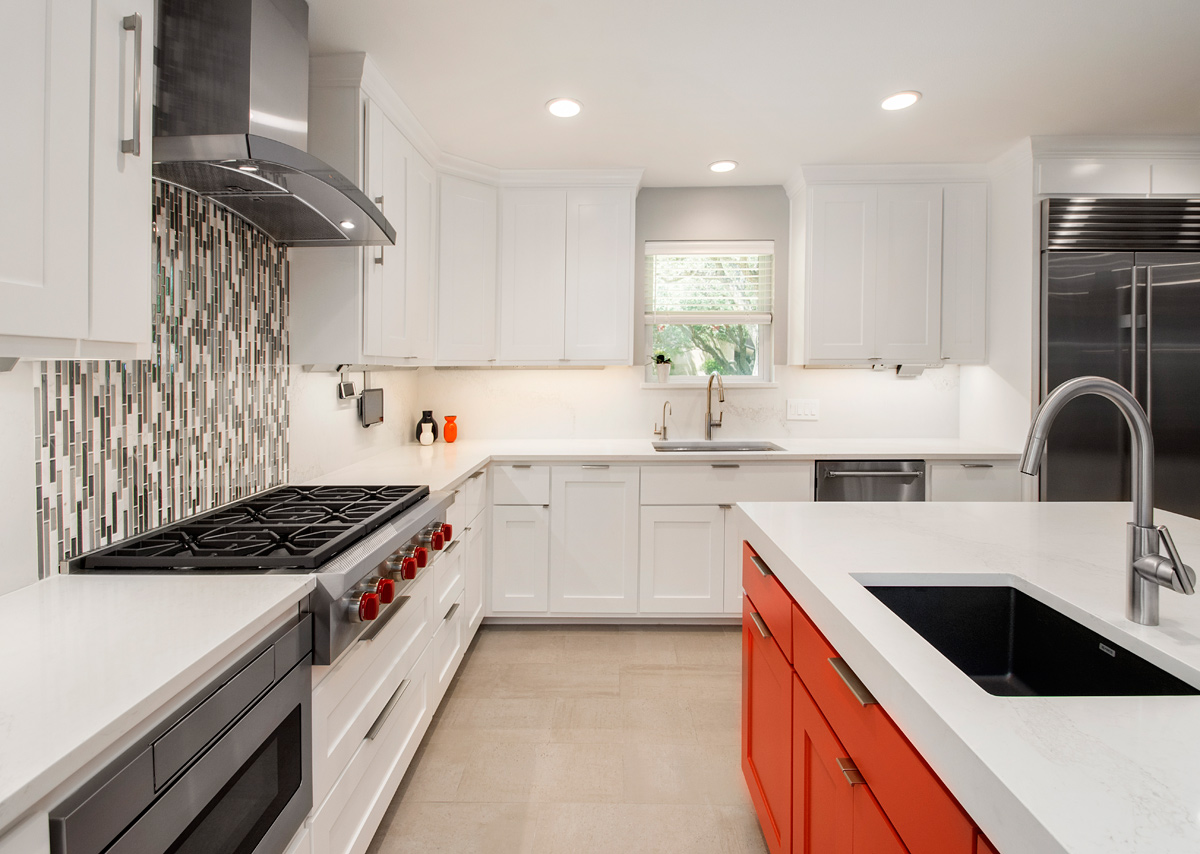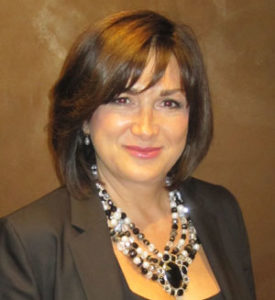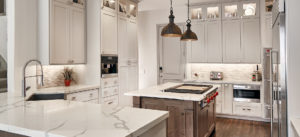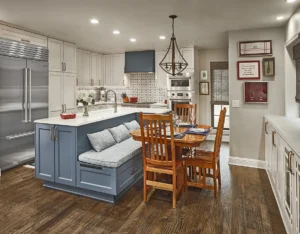The Menendez family loved their ranch-style house for many reasons. It was single story, had large private spaces, was in a terrific neighborhood that was close to the kids’ school, and had enormous potential. Not everything was perfect, however. They had outgrown the kitchen, dining room, and laundry room, and wanted to improve the multi-purpose game room, which was the hub of family activity. Moving was never a consideration, so they engaged us at Euro Design Build to help renovate the major areas of the home.
Objectives
At the outset of every project, we employ a proven Design Process to minimize the stress associated with remodeling. This is especially important if the family will be living in the home during construction, as was the case with the Menendez clan. As part of this thorough, step-by-step method, we perform a comprehensive needs analysis and determine the best way to achieve our customer’s vision.
In collaboration with the Menendez family, our needs assessment determined they would best be served by:
- An open concept kitchen with a modern look, more usable storage, and modern tech-savvy appliances. The family would make healthy meals and teach the children of the importance of home-cooking.
- A breakfast space that empowered the family to face the challenges of each day, where mom could prepare family meals, get the kids’ lunches ready, and talk about everyone’s plans for the day.
- The laundry room would serve as the family “saferoom” in case of bad weather, as well as a place where mom can watch over her kids as she worked.
- A multi-purpose game room that allowed for family fun, entertaining, crafting, and space for their pets–deemed the most important room in the home by the Menendez clan, the space was selected as the most appropriate hub for family activity.
Challenges
- Working in the heart of the home while the family–including two lovable cats–continued to live there.
- Overcoming layout and size issues to incorporate all the elements the family desired, and to create the feeling of an abundance in these paces.
- Removing load-bearing walls to accommodate a new open space layout.
- Finding the best viable way to utilize interior space with an exterior wall being offset between kitchen and dining room.
- Locating the main water supply line in a 40-year-old house where old plumbing lines were poorly planned and directed throughout the house.
- Relocating plumbing lines to each new water supply needed for the space.
- Minimizing the duration of the project to restore healthy family life.
Solutions
Kitchen, Breakfast Room, Dining Room
- Omit walls and barriers between the kitchen, dining room, pantry, laundry room, and hallway to correct the poor traffic flow of the existing configuration.
- Create a better layout for all the critical parts of each space. Open the kitchen with an eat-in island, add more storage for the pantry, create a main family dining space where daily meals could be shared, and install a working desk close enough to everything that mom can see and control the kids.
- Add more usable storage with better organization.
- Create a better location for the pantry that has all the necessary storage.
- Install double ovens that are easier to access while aging in place.
- Install a large gas cooktop with a strong exhaust system to eliminate cooking odors.
- Add a second prep sink, two hidden trash bins with a Servo drive, appliance lift, and hidden electrical and USB outlets
- Install a whole home filtration system for a healthier family water source to eliminate the need for a water bottle station.
Game Room
- Create a dedicated semi-private work, study, and computer station for each child that suited their unique needs and interests.
- Create a storage repository for school work, craft supplies, a printer, and printer supplies.
- Create a dedicated space for shared studies, tutoring, arts and crafts, and playing games.
- Identify the best location for a 75” flat screen television for family movies and video gaming.
- Create a storage repository for board games, audio and video units, DVD player, DVDs, video gaming units, and accessories.
- Create an intimate setting with a custom sectional couch that can accommodate the entire family–while making sure not to overwhelm the footprint of the newly remodeled space or prevent traffic flow between adjacent rooms.
- Create a welcoming location within the space for a kitty play station.
- Create access to the pet litter box in the garage water closet.
Laundry Room
- Create a safe room inside the laundry room.
- Find a better location.
- Add much more storage and working spaces.
- Add a second fridge for drinks and frozen storage items, as well as a sink and drying rack for delicate articles of clothing.
- Create organized, efficient storage solutions.
Conclusion
Success is seeing the happy faces of this amazing family that loves spending time together and enjoys their home to the fullest. We are looking forward to serving them again!
Melinda Dzinic, MCKBR, CR, UCP
Euro Design Build Remodeling



