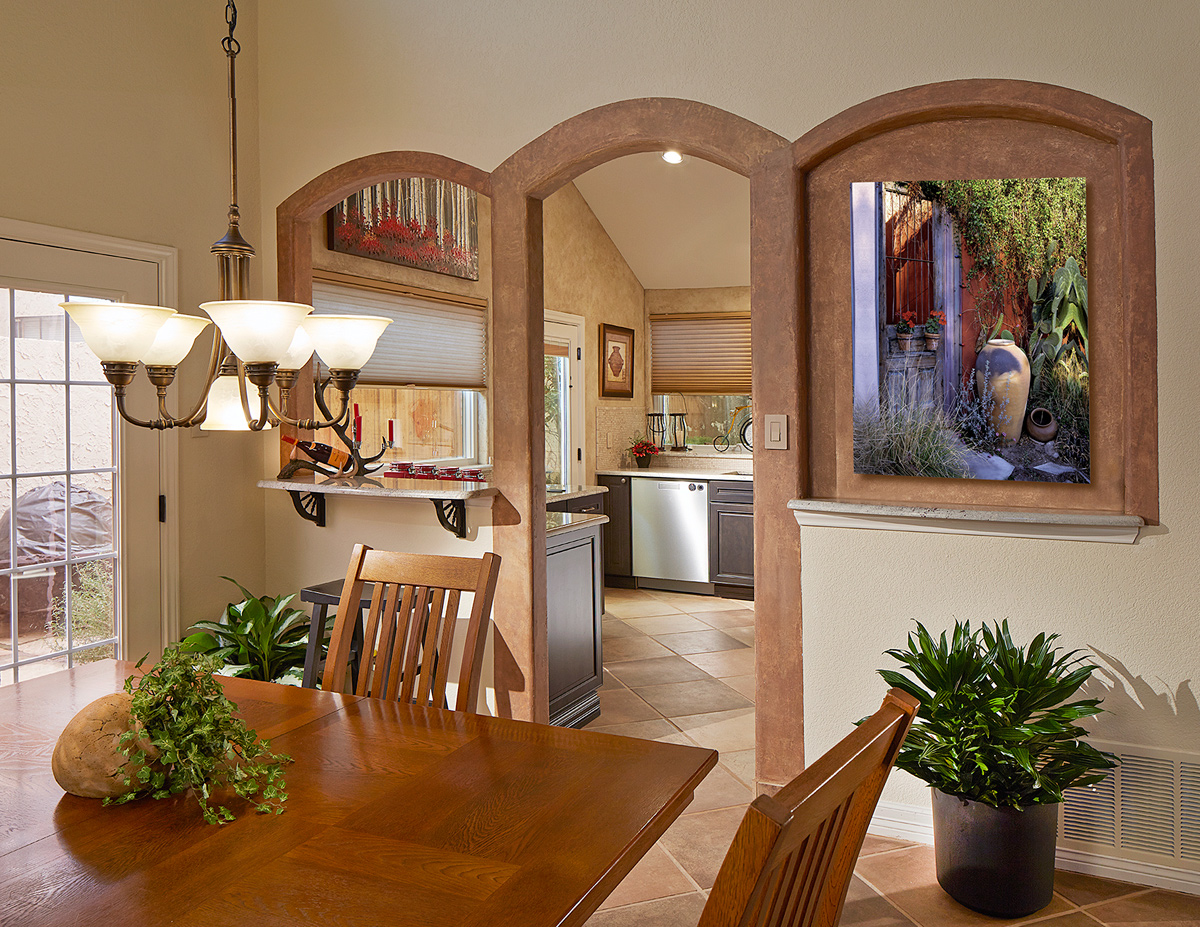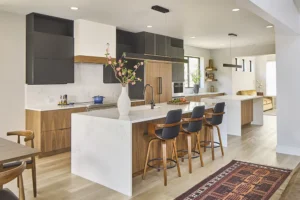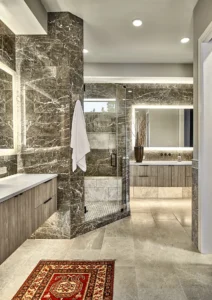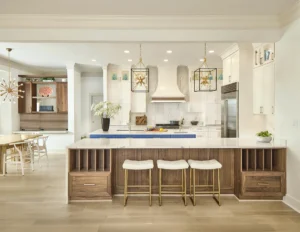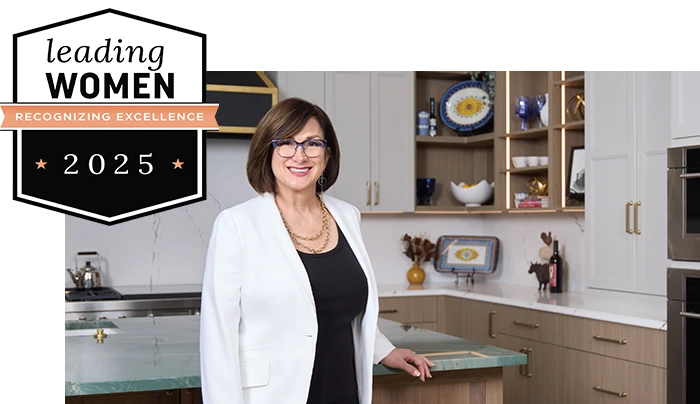The primary objective of this renovation was to redesign the existing small, apartment-quality kitchen into something more functional and efficient, and in turn, better reflect the homeowner’s taste and lifestyle. Despite numerous repairs that were mandatory to be made, the new kitchen design successfully achieved the open concept for entertaining that the client desired and utilized innovative, space-saving storage solutions and organizational elements within the cabinetry, which resourcefully make up for the lack in square footage. Finishes were carefully selected to creatively portray the client’s Southwest style and unite the new kitchen to the rest of the home.
KITCHEN WALLS
One of the most challenging objectives was overcoming the severe existing water damage along the exterior walls which was discovered during demolition of the existing cabinetry.
All walls had to be reframed with new zip system OSB plywood and drywall installed and then textured to specified faux finish.
A concrete stucco expert was utilized in order to properly repair and finish the exterior before any further construction could be done to the interior of these spaces.
EXTRA STORAGE
The existing kitchen area was very limited in square footage and storage.
Kitchen included a small eating area that served more as a make-shift pantry and storage space rather than a breakfast niche so this was converted into base cabinets with optimal storage for pantry goods. Existing window was removed from existing breakfast area and a new one was installed at counter height to allow for maximum daylight in new kitchen.
State-of-the-art organizational components and blind corner optimizers were utilized to provide maximum storage inside the new kitchen cabinetry.
OPEN CONCEPT
The existing kitchen felt extremely isolated from the rest of the home and did not provide the entertaining aspect the client desired.
The existing opening to the kitchen from the dining and living areas was enlarged to provide a more open concept. A new arched opening with raised bar area was introduced to the entry wall of the kitchen to create more of a welcoming service environment for the homeowner when entertaining guests. An arched art niche mimicking the bar opening was created on the opposite side of the entry to the kitchen, offering balance from one side of the space to the other.
LIGHTING
Another challenge in the existing kitchen was addressing the existing general and task lighting. No under-cabinet lighting was previously installed and the ceiling height was extremely tall and slope, allowing little light to actually reach the work surfaces. Existing recessed cans were dated, square in shape, and did not allow for a gimbal trim that could be adjusted to accommodate the high, sloped ceilings so new, energy efficient LED modules with adjustable trim kits were installed, complete with a new Lutron dimming system. Energy efficient LED under and over cabinet tape lighting was installed on the same Lutron dimming system to provide homeowner with more suitable task lighting. The color temperature of all the lighting was adjusted to a more appropriate Kelvin level to further enhance the warm nature of the materials.

