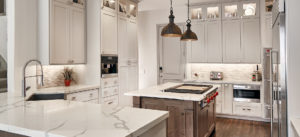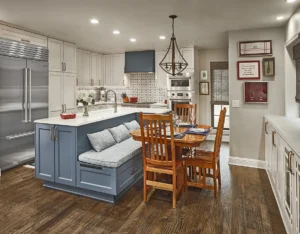When you’re embarking on a kitchen remodeling project, there’s much to consider beyond simply aesthetic and design. Before you make style choices, it’s beneficial to think about how the kitchen’s layout will or will not impact your lifestyle.
For instance, if you do a lot of entertaining, you’ll want a kitchen that lends itself to cooking food en masse as efficiently as possible. And if your family tends to congregate in the kitchen each day, you’ll want to create an inviting layout designed for folks to gather ‘round and chat. The point is, when executed correctly, the layout of your kitchen can go a long way in making every day run a little more smoothly and efficiently.
That said, here are our picks for some of the most important layout considerations to make when deciding on your kitchen remodel in Dallas.
The Work Triangle
If you hear your contractor throwing around the term “work triangle”, what he/she is referring to is the flow of the area in the kitchen designated to cooking and subsequent clean-up.
The three points of the triangle are the range, sink, and refrigerator. Most any kitchen, no matter your lifestyle, will benefit from an easy flow through and around this triangle. To make the most of your space, be mindful of these three points of interest and the ease with which you’ll be able to flow from one to the other.
Designated Zones
If you tend to have more than one cook in the kitchen, it might be prudent to create designated work stations for different tasks. For example, a station for cooking on the stove, a station for cleaning, or a station for eating.
Installing zones to target respective kitchen activities will allow more people to work at one time without getting in one another’s way. That means faster food, easier clean-up, and fewer headaches for you.
L-Shapes for Solo Cooks
On the other hand, if you tend to be the queen or king of your kitchen, making all dishes and executing all tasks yourself—first of all, bravo!—then you and your family might benefit from an L-shaped kitchen.
Arranging your kitchen in the shape of an L keeps your cooking space cornered, affording you more privacy as you’re getting things done. If this sounds good to you but you’re concerned about being able to engage with others as you cook, a kitchen island for people to hang out on while you’re working is an effective solution.
U-Shapes for Storage Solutions
Another consideration to make is how much room you’ll need for storage. Bigger families and those who have a lot of general “stuff” ought to consider integrating a U-shaped layout into their kitchen remodel.
U-shapes typically increase the amount of space you have to store items by providing more options for custom cabinetry. And you can even take your storage options a step further by integrating custom cabinets into your kitchen island as well.



