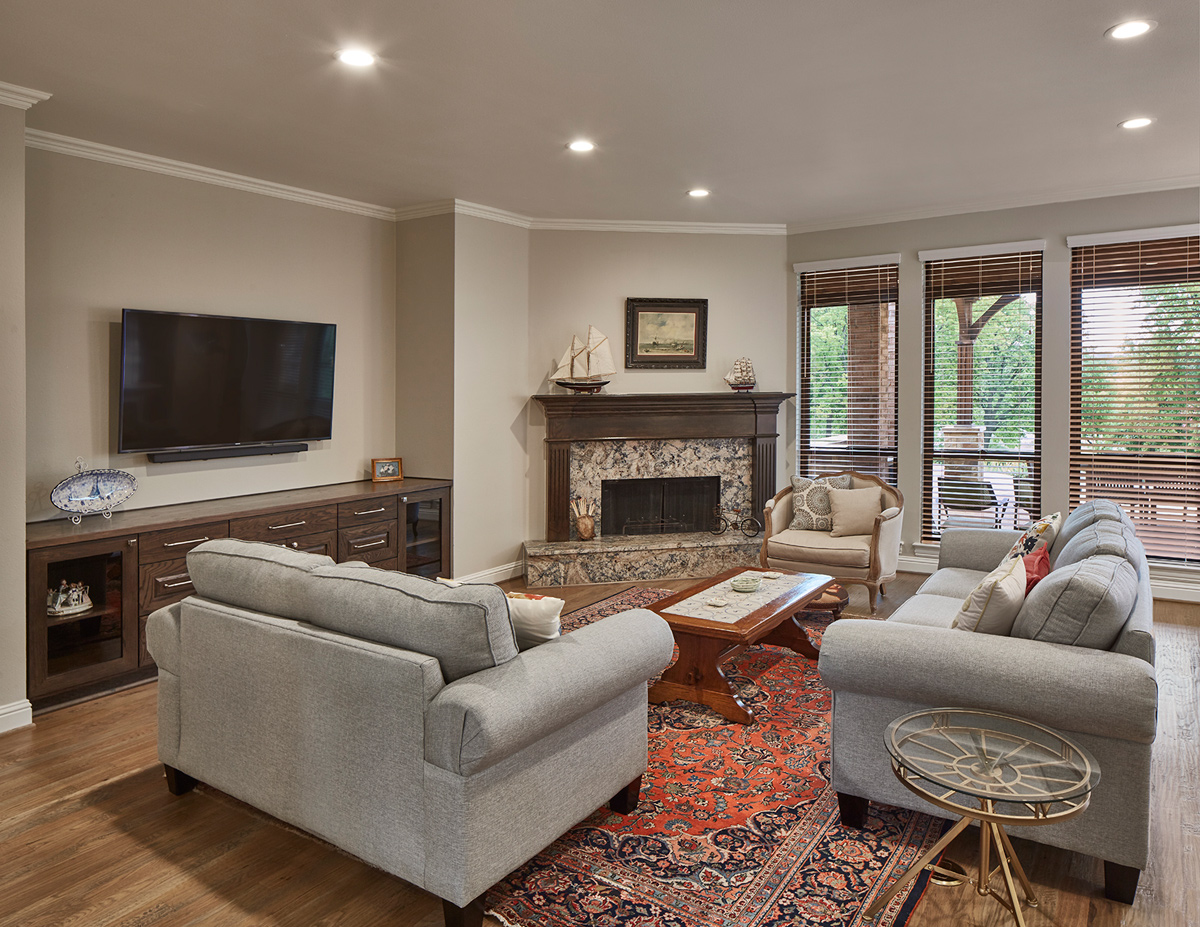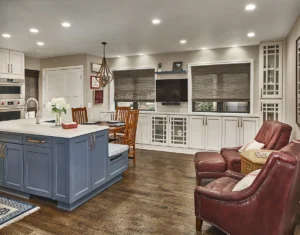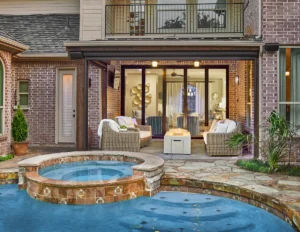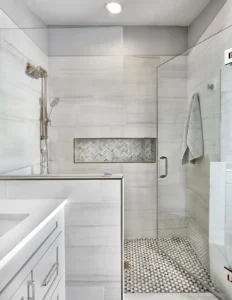That Old Lake House as My Summer Home
PROJECT OBJECTIVE
The owners of this lake house were fortunate to have found such a treasure. Located on a beautiful lake with lake front views, oversized lot, plenty of rooms for the entire family and guests that visit often from south America and Europe. The house had just been sold as part of a divorce settlement. As you know, these homes do not fare well through any divorce and this was no different. The house had everything the homeowners wanted but was badly neglected and old. Their goal, update and renovate everything but the master bathroom and closet in order to invest their money in more important areas of the home, such as the main family areas, Kitchen, home office, three guest bathrooms, pool bath, designated Art studio for their daughter overlooking the lake, new windows, doors, front entry doors, hardwood floors throughout first floor, updated architectural and decorative lighting, remote access and lighting controls, new plumbing, replace old water heaters, with 2 tankless units, and refinish all interior of each space in the home with the exception of the master bathroom. With that in mind, they could afford themselves the opportunity to invest in more quality products.
CLIENTS GOALS AND CHALLENGES
KITCHEN
CHALLENGES
- Isolated and closed off kitchen layout that separates the cook from the rest of the family.
- Load bearing wall supporting second story.
- Limited space for a larger open concept kitchen, breakfast room, family room and seating at the kitchen bar.
- Existing plumbing locations were in difficult location and had to be moved through concrete foundation.
- Limited budget due to size of the entire project.
SOLUTIONS
- Improved the over all layout and working triangle.
- Created an open concept family environment by omitting the main load bearing wall separating the kitchen from the family room.
- Reworked the load bearing beam and incorporated a column to supports second floor and minimize spending to create that desired open environment.
- Specified plumbing locations for the sink and rest of plumbing based on minimal movement to avoid heavy drilling through concrete slab.
- Making minimal changes to existing plumbing lines helped us save money for other areas of the home.
- Custom built cabinets with many organizational features for ease of cooking and working.
- Improved overall aesthetics with updated clean cabinets, countertops and lighting.
- Incorporated simple lighting solutions to better illuminate the space and control remotely.
FAMILY ROOM
CHALLENGES
- Existing entertainment center overpowered the space due to the size and overall aesthetics.
- Outdated Fireplace mantel and surround.
- Existing flooring with combination of hardwood and porcelain tiles made the overall space feel small and contrived for traffic flow.
- Old aluminum windows with mullion bars concealed the amazing view of the lake.
- Lighting and lack of outlets in right locations including on the floor for decorative lamps.
SOLUTIONS
- Reframed the entertainment center wall and rebuild a base cabinet only with a lot of storage and improved aesthetics with a wall mounted TV.
- Refinished existing Oak fireplace mantel in dark stain, added a Monet granite for that an amazing granite surround around the hearth. and surround.
- Existing flooring with combination of hardwood and porcelain tiles made the overall space feel small and contrived for traffic flow.
- Old aluminum windows with mullion bars concealed the amazing view of the lake.
- Lighting and lack of outlets in right locations including on the floor for decorative lamps.
HOME OFFICE
GOALS AND SOLUTIONS
- Heavy, outdated and broken bookcase with a hidden door to a closet was overpowering the small office and client’s love for clean, simple lines and a desire to repurpose the room for a special chess game room.
- Repurpose the room for a private chess room
- Improve overall lighting and replace existing windows.
- Double doors to the room and carpet had to be replaced to create the clean space they we relooking for.
SOLUTION
- Custom build and finished new paneled wall where previous bookcases were and create a paneled door to the hidden closet.
- Added crown molding, new hardwood flooring and new baseboards.
- Replaced all windows and refinished existing double glass entry doors.
- Added new LED recessed modules with ELV dimmers and updated light control solutions.
ART ROOM
- Repurpose existing game room on the second floor for a special “Art Room” where a mother and daughter would create life-long memories just like the mom did with her late mother.
- Replace existing bar with a special art supply storage cabinet where all necessary art supplies can be stored and easily accessed.
- Rework door opening to the art room and install a barn door.
- Update all architectural and Decorative lighting.
- Update all the finishes.
FRONT ENTRY
- Replace existing doors and transom that will better fit the updated design style and install remote access locking hardware.
- The transom must match exterior window finish and work well with the existing architecture. and style. the door to reflect the
STAIRCASE
- Replace existing outdated starter step, handrail, newel posts and balusters.
- Redesign the flow of staircase to flow better with the new look and style.
POOL BATHROOM
- Replace all outdated plumbing fixtures, pedestal sink, flooring, but keep the existing oversized linen cabinet, but refinish it and replace the doors to the linen cabinet, replace exterior door.
- Update all finishes to go well with the new look and feel of the home.
GUEST BATHROOMS
- Update each bathroom with new shower spaces, flooring, wall finishes and textures.
- Keep existing vanities but replace vanity cabinet doors, drawer fronts, drawer boxes with Dovetailed clear maple drawer boxes and updated BLUM full extension bottom mounted glides and refinish all existing bathroom cabinets.
- Install Caesarstone Misty Cove quartz countertops in all three bathrooms.
- Installed TOTO plumbing fixtures, accessories and TOTO toilets.
BEDROOMS
- Update all finishes and flooring.



