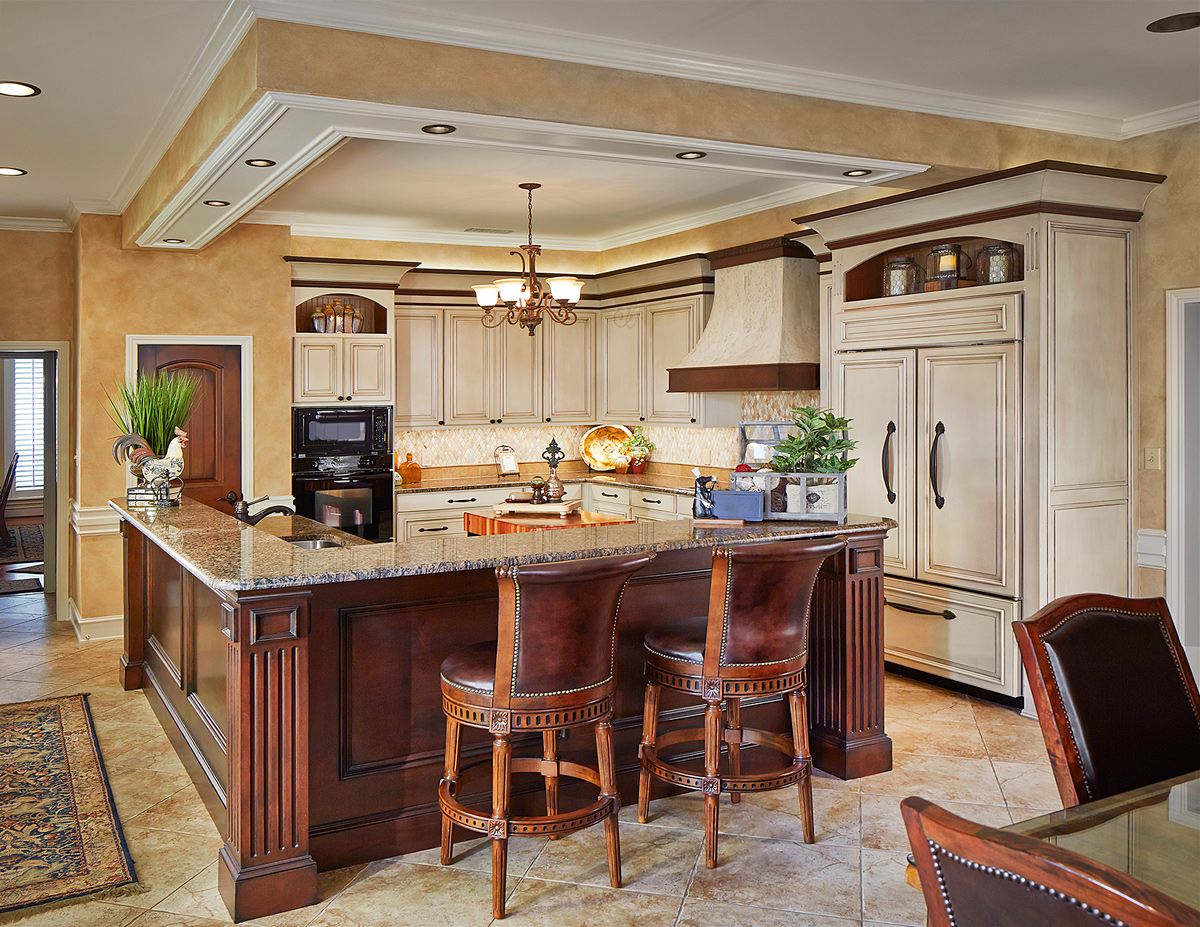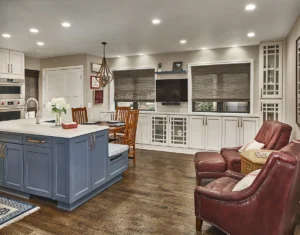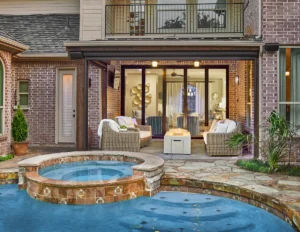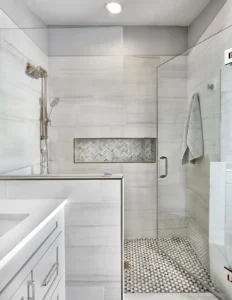The overall objective of this renovation was to transform the kitchen and breakfast room into a unified space that the clients could not only entertain their frequent guests but also enjoy privately amongst themselves. Innovative cabinetry elements, aesthetic yet functional finishes, adequate countertop workspace, suitable traffic flow, and appropriate lighting were all factors creating this new design. Despite having to utilize part of the existing kitchen and also dealing with several unforeseen mechanical and structural challenges, we were able to achieve a new and more purposeful kitchen that successfully met all the wants and needs of the client.
CABINET HEIGHT FOR MORE WORKING ROOM
One of the most challenging objectives was addressing the inappropriate sizing of the upper cabinets that ultimately restricted the kitchen’s main countertop work area. Raising the height of the upper cabinets from 12” to the standard 18” above the countertop allowed for a much more functional workspace. A heavier crown molding complete with decorative trim was added to the upper cabinets in order to overcome the vast amount of wasted space between the existing faux-finished fur down and primary upper cabinets.CUSTOM KITCHEN CABINETS
The original cabinetry was built with a dated heavy-grained oak finished with a white-wash, but with our experience, persistence, and dedication we were able to refinish the cabinets to a stunning, smooth furniture-grade finish on site. Finishing the cabinetry to resemble other timeless pieces of furniture in the home helped create a more individualized space that truly portrayed the client’s personal style. The door to the pantry was replaced with one that would better match the new cabinets in both style and finish.LIGHTING
Both task and general lighting was another challenge in the existing kitchen and did not provide the homeowner with sufficient light to function properly. New energy efficient LED under and over cabinet lighting was installed along with new LED modules to replace the existing incandescent bulbs, complete with a new dimming system via Lutron. The color temperature of all the lighting was adjusted to a more appropriate Kelvin level that further enhanced the materials.CUSTOM DECORATIVE VENT HOOD
The existing cooktop was vented using an over-the-cooktop recirculating unit and an integrated downdraft. However, the client wanted a new decorative hood installed in its place but proper venting at this location was not feasible due to mechanical and structural constraints. Mechanical ducts in the existing fur down, an existing hallway behind the cooktop wall, and the second floor above did not allow for exterior updraft venting . So a new 1100 CFM downdraft vent was installed behind the new cooktop and vented through the existing duct in the foundation. The client wished to utilize existing sink and built-in double oven with microwave and keep in its current location due to budgetary limitations. Since the existing oven and microwave were going to be reused and were finished black, custom appliance panels for new refrigerator and dishwasher were designed to match new cabinetry so they would not contrast existing appliances.Read more



