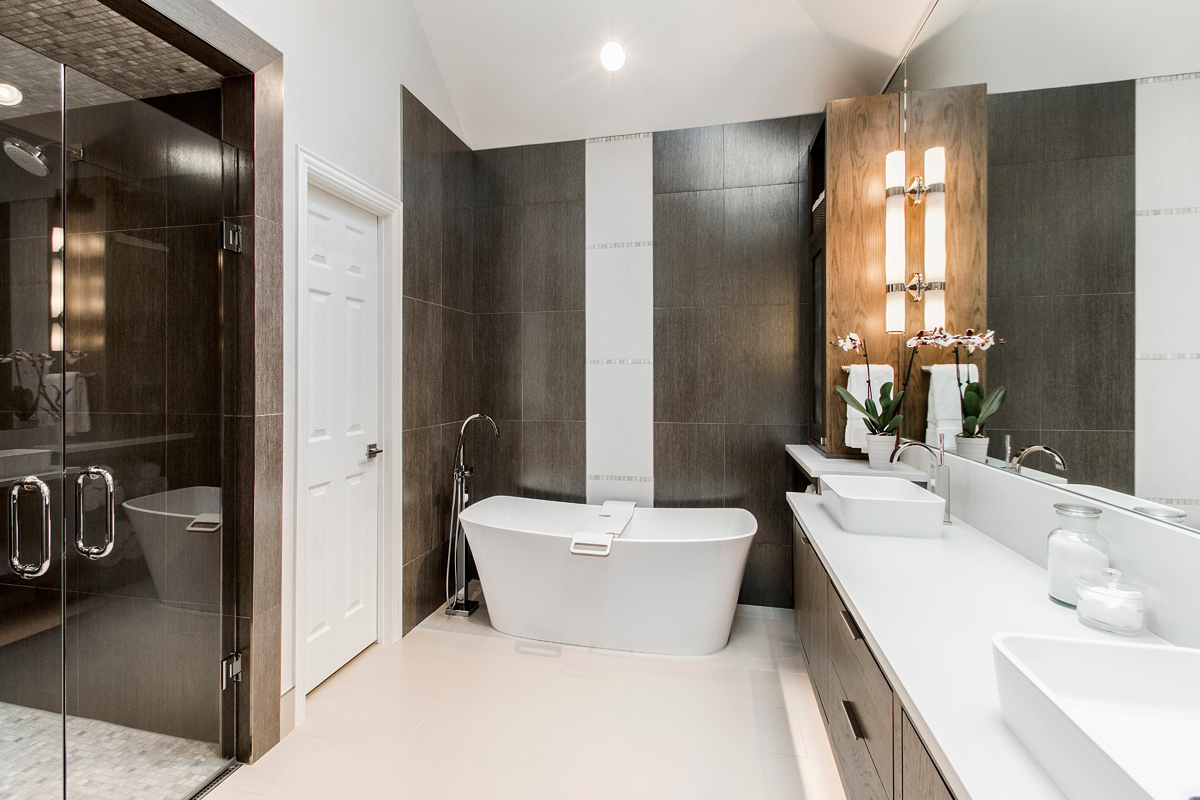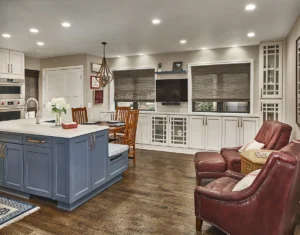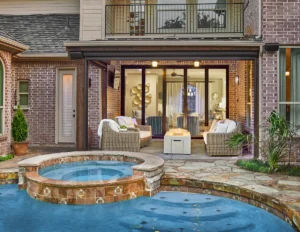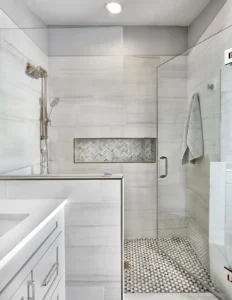National Award Winning Bathroom

Euro Design Build is the proud winner of the 2019 National CotY Award for Universal Design – Bath.
MASTER BATHROOM, CLOSET AND MASTER BEDROOM
PROJECT DESCRIPTION AND CLIENT OBJECTIVE
Redesign and renovate the master bathroom, closet and bedroom to better reflect his and her busy schedules, modern style, appreciation of clean lines and love of quality.
The option to move was not a consideration for this busy couple. This is where they’ve lived for the past two decades, where they raised their family and created a lifetime of wonderful memories. Moving was not an option, but neither was living with the existing bathroom and closet the way they were. They hated everything about them, especially the lack of attention to detail and quality of work when the house was being built 20 years ago; according to Amila, nothing was in the right place, not to mention the lack of organizational systems for everything when getting ready, or a place to luxuriate in after a long hard day of work and busy travel schedule.
No, it was definitely time to make some real changes in this space since this was the place that they wanted to spend their golden years in. This meant redesigning the entire space with “Aging in Place” perspective and considerations, but without losing sight of the importance of impeccable aesthetics and luxury. Just because it has all the necessary features of aging gracefully in a space doesn’t mean the home has to look institutional.
CHALLENGES – SOLUTIONS
The most challenging aspect of this project was not having enough room for everything necessary for any bathroom, let alone an aging in place master bathroom with considerations of larger openings, zero threshold, enough lighting, re-enforced walls for grab bars and then enough space for storage and getting ready.
- Fixed layout – no possible alternative to expand footprint in any direction.
- Closet location and size – too small plus has an existing window on the longest wall of the closet.
- Location of existing corner tub and bay window – a lot of “unused” space allocated to a corner tub with limited options for use of anything else in the space due to the configuration of the layout and water closet.
- Lighting and windows – by omitting the existing bay window, we no longer have a source of natural light into the space, making this Universal design even tougher.
- The 45-degree “decorative” wall to showcase the existing makeup base cabinet. Yes, there was nothing behind other than a concrete foundation and 90-degree exterior brick wall.
- Larger Shower – without room to move in any direction.
- Increase storage capacity in the closet without removing the existing window.
SOLUTIONS
The most challenging aspect of this project was not having enough room for everything necessary for any bathroom, let alone an aging in place master bathroom with considerations of larger openings, zero threshold, enough lighting, re-enforced walls for grab bars and then enough space for storage and getting ready.
- Omitted the corner tub, framed in the bay window.
- Installed two Velux solar-powered windows on the angled roof portion over the new vanities.
- Reframed the interior wall to the end of exterior wall.
- Shower expanded by 14” in two directions. First, by relocating the door to the closet, and second, by expanding to the back of the shower into the closet, where dead space was between the wall.
- 42” zero-threshold shower with double glass doors and his-and-hers shower plumbing systems.
- Freestanding tub on a focal wall.
- His-and-hers towers for much-needed storage with a connecting vanity for two.
- Closet – increased much-needed space by building a “floating” armoire that can be pushed to sit in front of the window facing the front of the house. The armoire is a 72”x110” tall cabinet with ten full-extension drawers and a double set of glass doors for all the finer items in any closet.
- His-and-hers dressing areas with a floor-to-ceiling shoe rack.
Simply an incredible project that was created for an amazing couple. We thank you for the journey.



