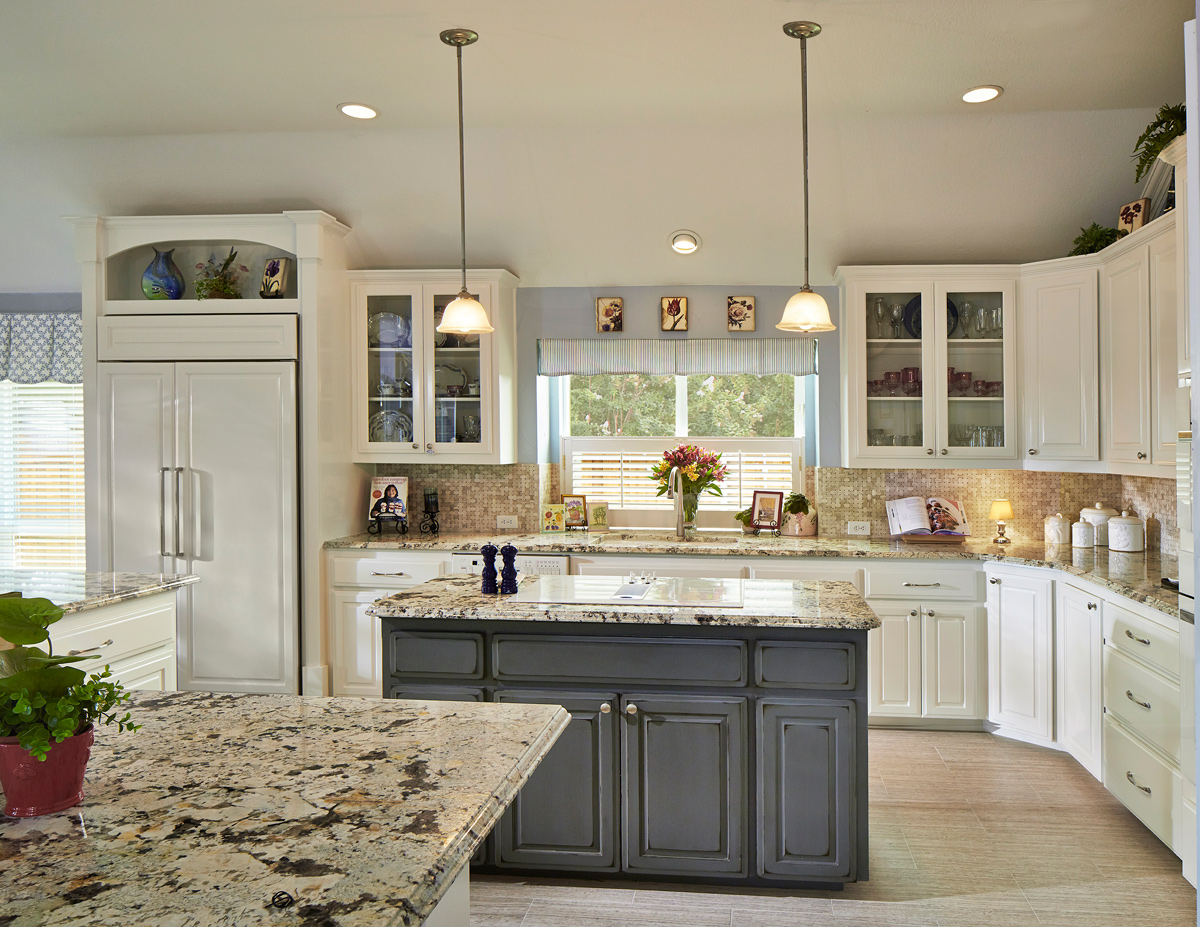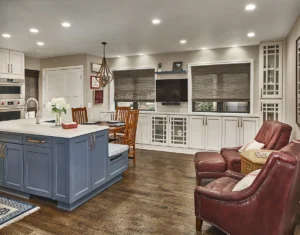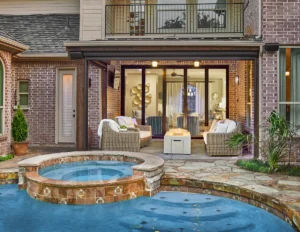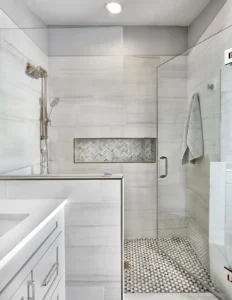Our goal was to give this kitchen a facelift, while correcting mistakes made during the original design and layout of this kitchen that narrowly confined the working countertop space. The homeowner wanted to bring a high-end custom style, function and feel to this space typically found in a gourmet kitchen, without breaking her budget.
EXISTING KITCHEN FEATURES BEFORE THE REMODEL
- Budget: Our primary challenge in this project was a fixed budget prescribed for the work to be done.
- Bar: Miles of a bar countertop defined the perimeter of the kitchen. Located in a major pathway. It created a dividing barrier between the kitchen and adjoined living room.
- Dining Room Door: The poorly planned location of a seldom-used dining room door encroached into the critical functioning portion of this kitchen.
- Clutter and Chaos: The clutter present in the existing kitchen created stress and distraction. From the busy wallpaper, to the porcelain backsplash, the blue Corian countertop, and the sheetrock box that housed the ovens, everywhere you looked was chaos. In addition, the space felt off-balance due to the lack of symmetry on either side of the window above the sink.
- Floor: The entire home had the same parquet wood flooring throughout, however the budget did not allow for all the flooring to be replaced. In the kitchen, however, the floor created distress for the homeowner when liquids would drip. Our challenge was where and how to create a transition for the flooring, in a space that was not symmetrical. Then how to overcome the difference in height between the parquet and the new porcelain tile.
DESIGNING A REMODELING A KITCHEN FOR EFFICIENCY
- Budget: By keeping the island, peninsula, and sink base cabinets and re-finishing them, we were able to save the considerable cost of building new cabinets. By finishing the island cabinet into a higher end custom Willow Bronze finish, we added a decorative element to the space.
- Elimination of the Bar: Now, the intrusive bar has been omitted and the framing and sheetrock of the pony wall has been lowered to the height of the peninsula cabinetry. The countertop space in this area now provides a more beautiful, larger functioning work surface and a gathering space. As a result, the kitchen now functions as a bigger part of a gathering family place and is much better suited for family entertaining.
- Addition of Cabinetry: By closing the unused pathway to the dining room, we were able to relocate the oven cabinet and create valuable countertop and cabinetry storage space where none previously existed. The addition of a refrigerator armoire now gives this kitchen the feeling of a high-end, custom gourmet kitchen.
- Restful Symmetry: By removing the wallpaper, replacing the countertop with an Alaska White granite countertop, and replacing the backsplash with a more neutral basket-weave pattern, the whole space comes into a cohesive unity. By adding a mirroring section of glass doors on the right of the sink cabinet, the overall balance of the space was improved.
- Floor: By carefully creating a stage break from one element to the other, we were able to create a seamless entry to the kitchen, which now has much stronger porcelain tiles that add decorative value and make cleanup simple.
Read more



